Social housing in L’Hospitalet
Location: L'Hospitalet de Llobregat, BarcelonaYear: 2011
Surface: 54.400 m2
Status: Academic project
Més description, Team, and Advisors
TWO BLOCKS TWO VOIDS
The assignment consisted of designing 400 apartments on a huge plot in L’Hospitalet de Llobregat, a city on the outskirts of Barcelona. The plot belongs to an old factory complex called Cosme Toda from which the middle brick construction will be preserved. The aim is connecting the different scales of the neighbourhood and also the urban fabric through two big blocks. These blocks leave two big voids in front of them that will be used to have two dense forests in the middle of the city. Both buildings are 5 storey high and have three big patios that bring light and silence to the interior. The structure is a sequence of parallel load bearing walls that remind to a pentagram and brings cohesion to the project. This strategy not only relates the project to the surroundings, but also creates two-sided oriented apartments -one through the street facade and the other through the patio.
- Team: Albert Montilla
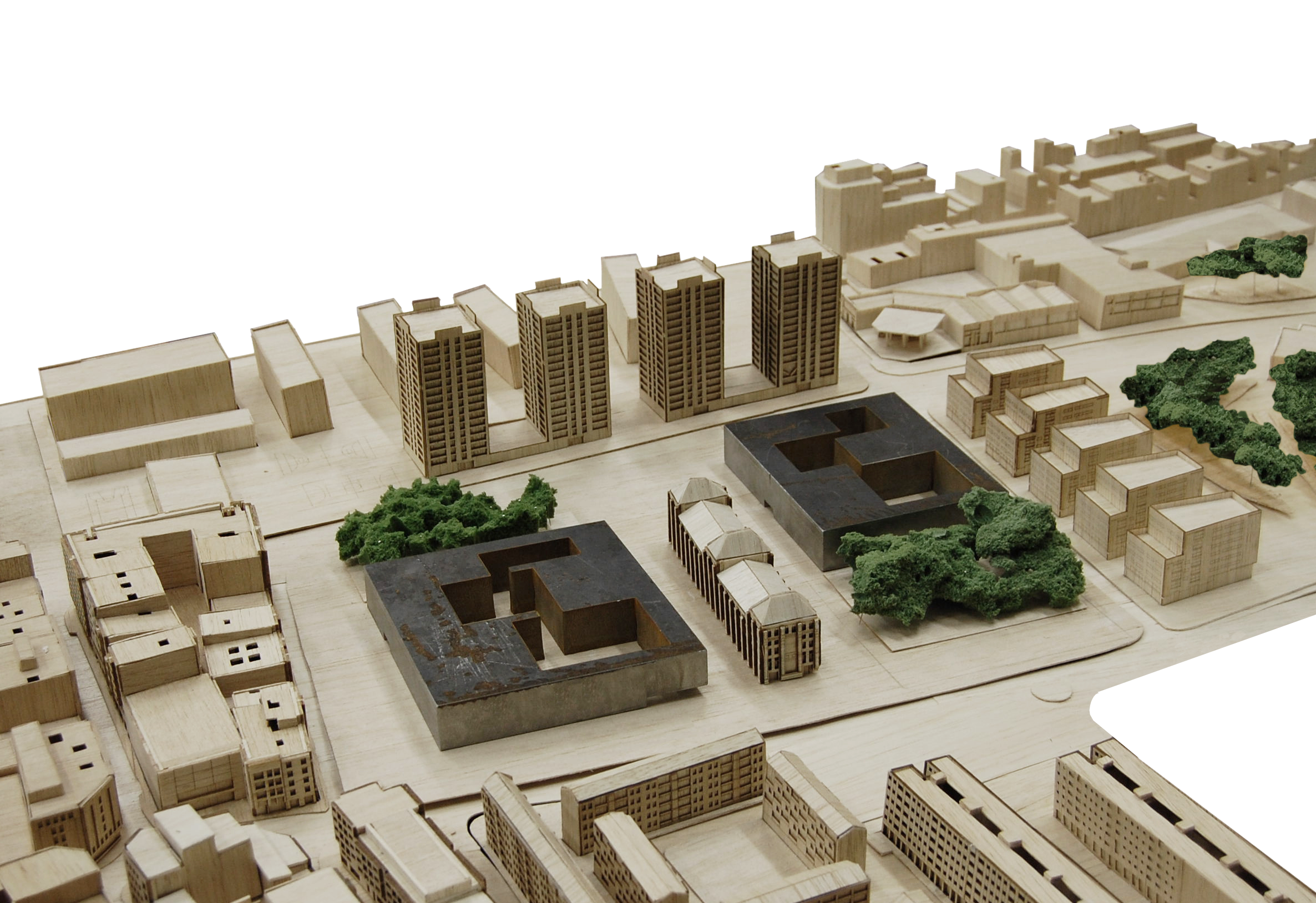
The aim is creating a consistent image with the existing construction.
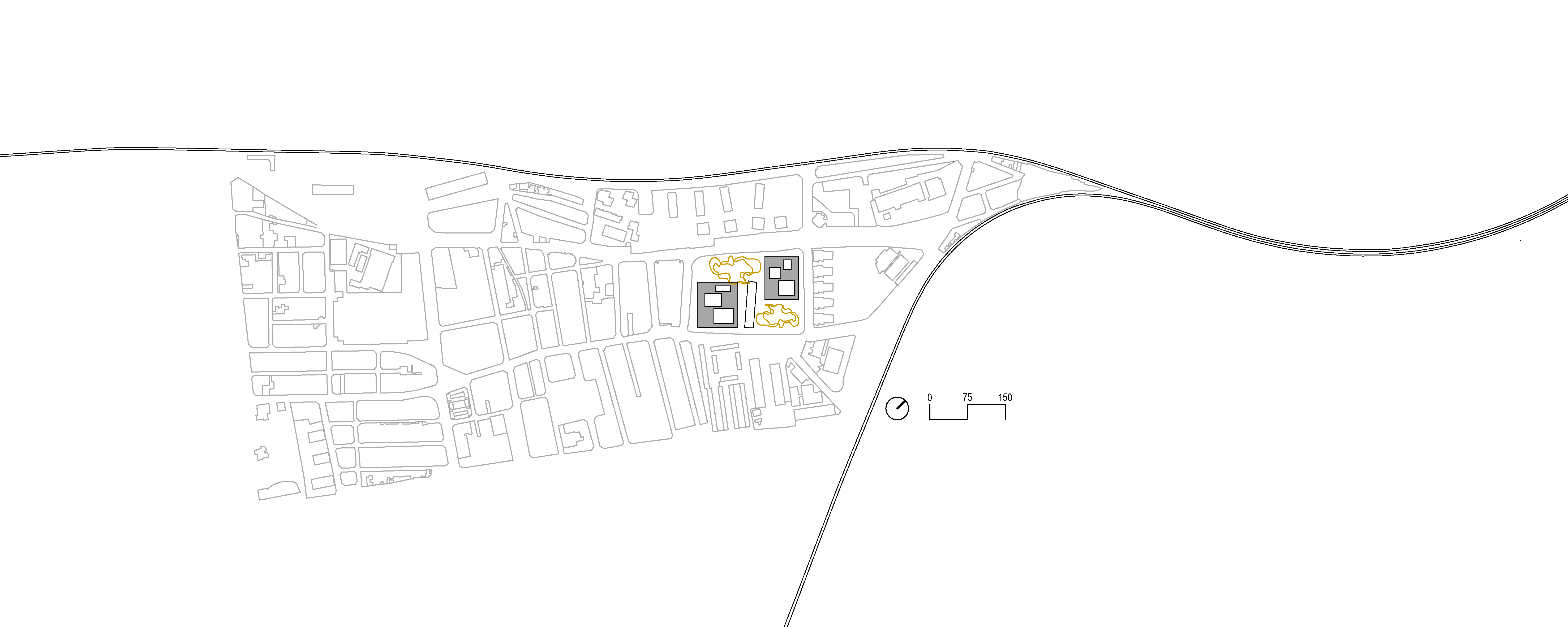
The project has an orthogonal direction which doesn’t follow any existing direction.
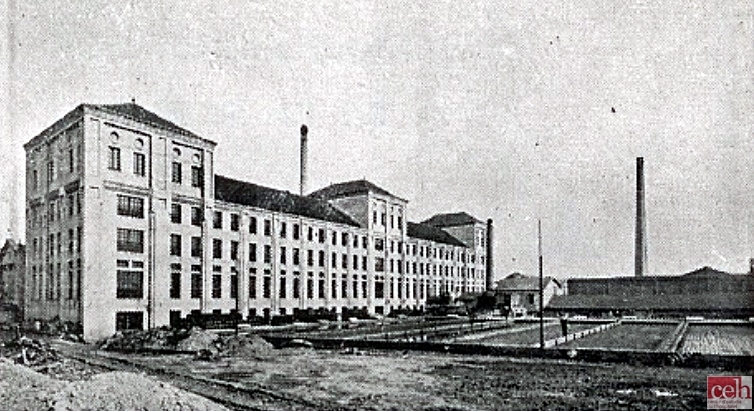
The project preserves the existing construction from the old industrial complex Cosme Toda which is located in the middle of the plot.

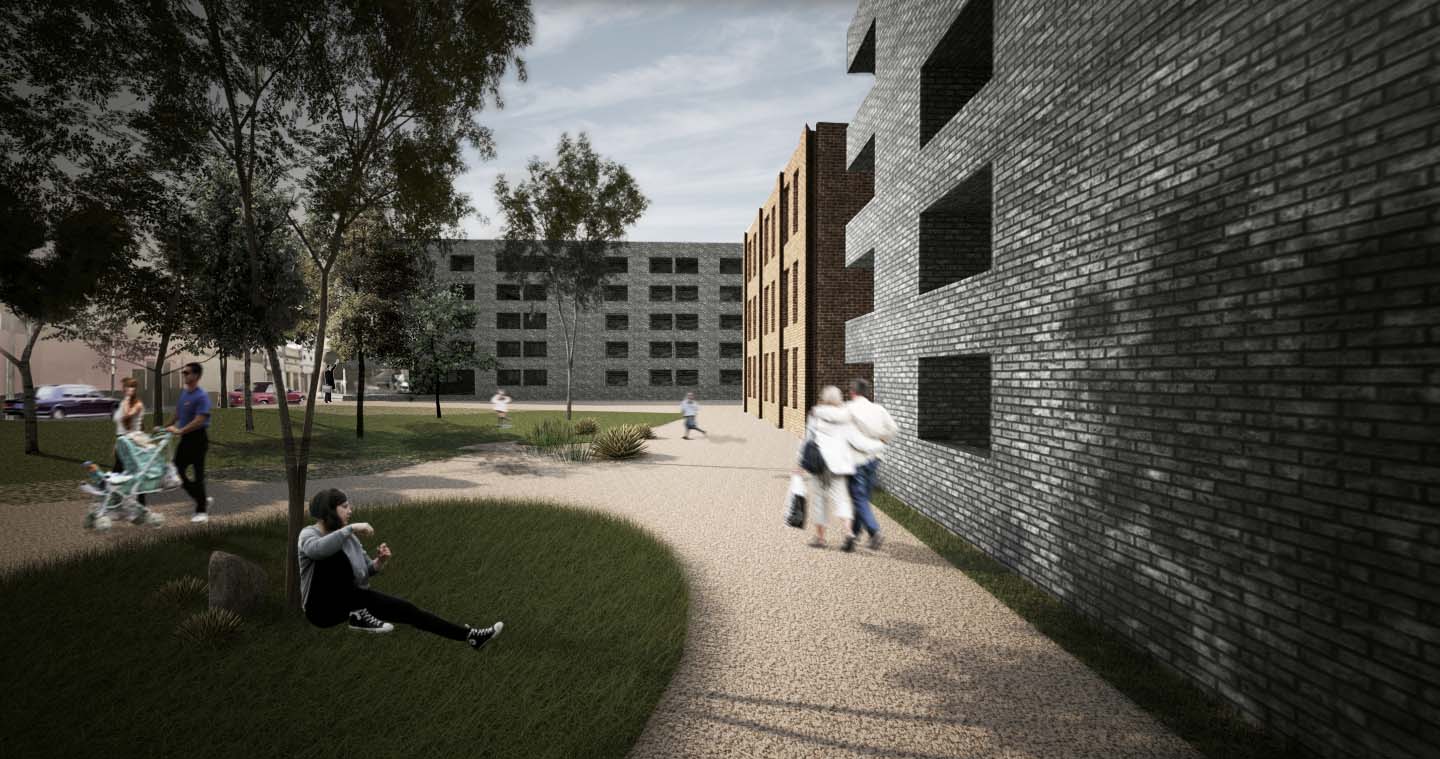
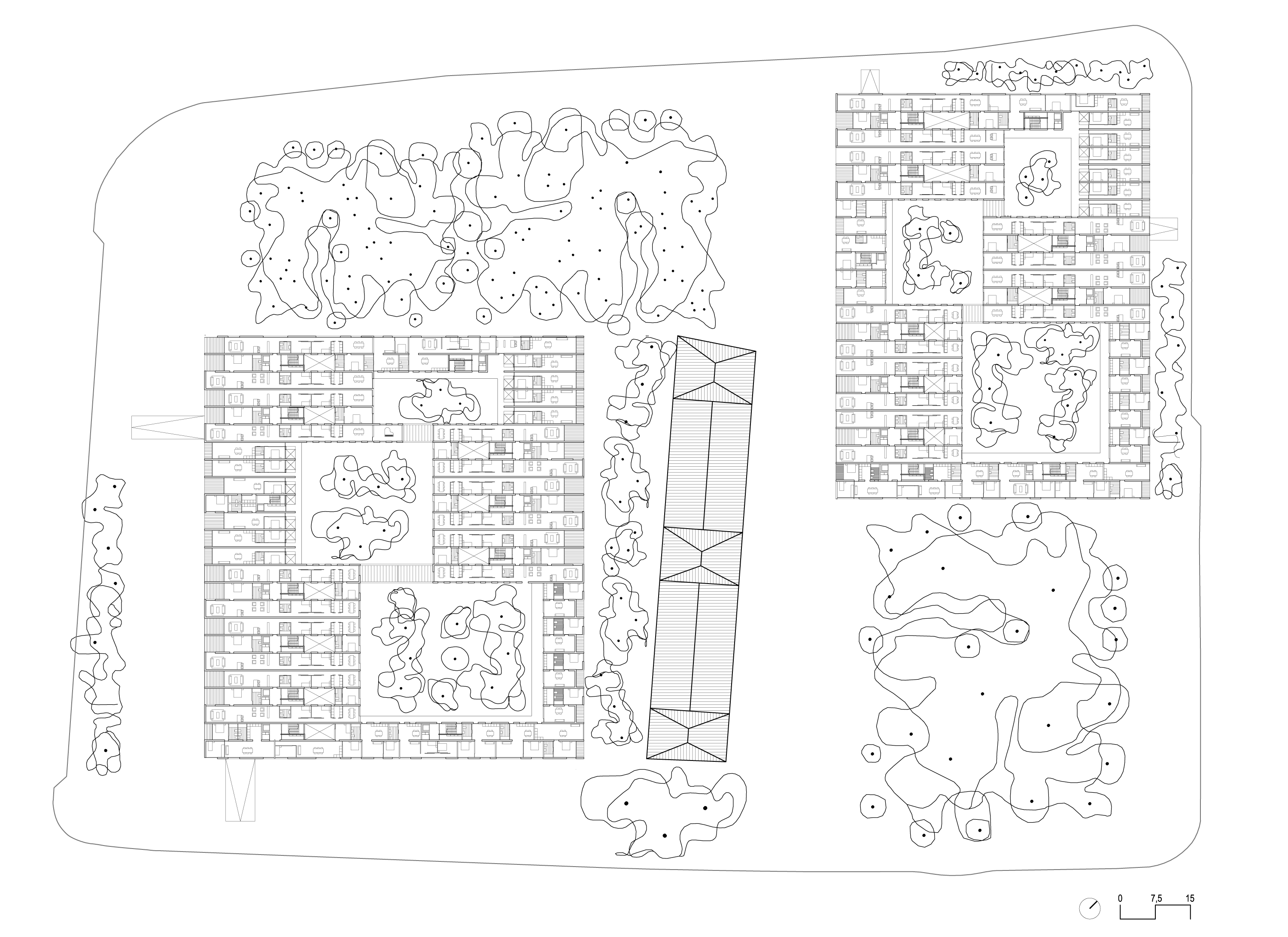
The volumes are perforated in a way that the apartments get good lighting and ventilation inside.

The materials emphasize the contrast between interior and exterior: black brick on the exterior and white brick on the interior.
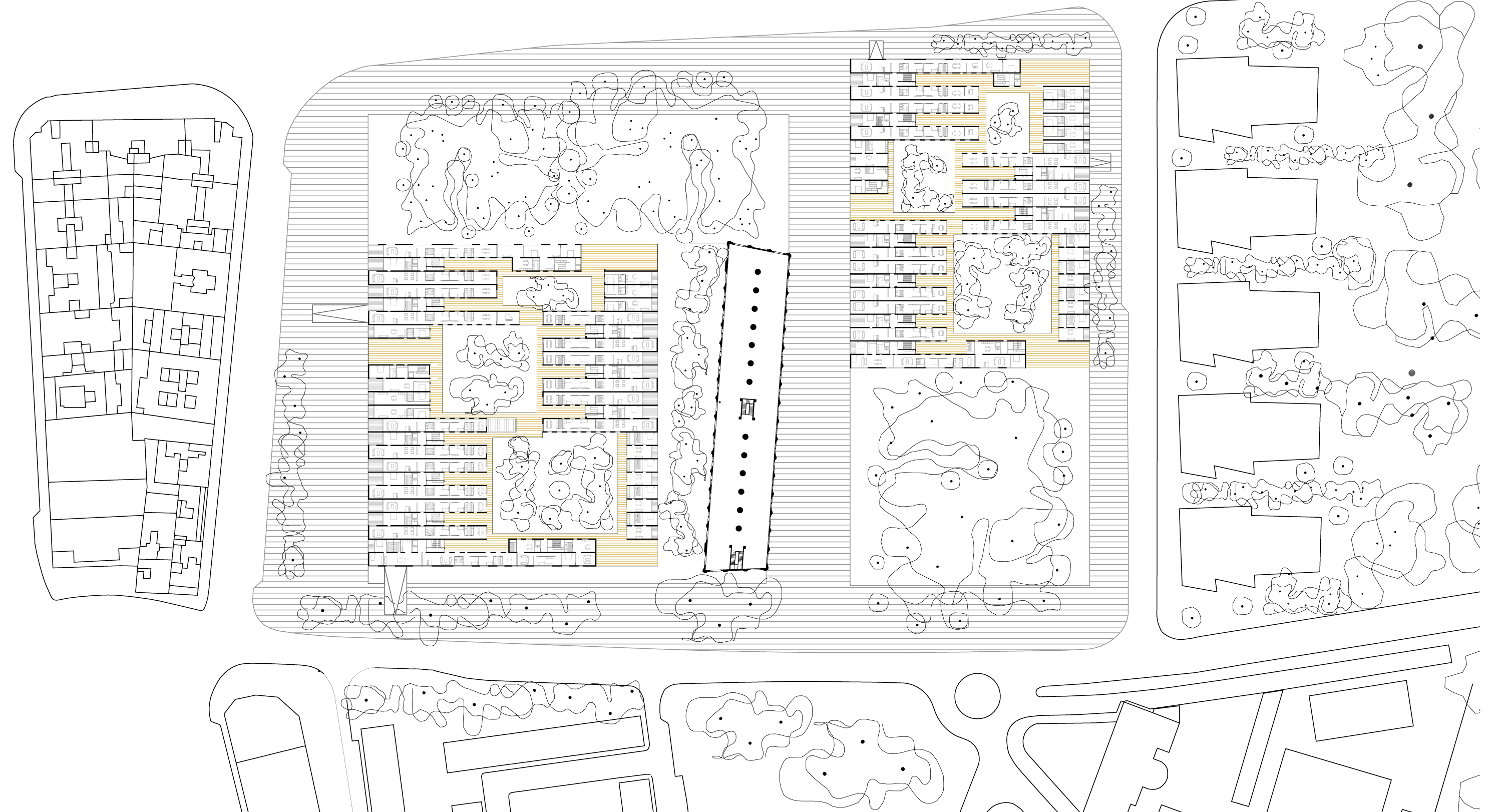
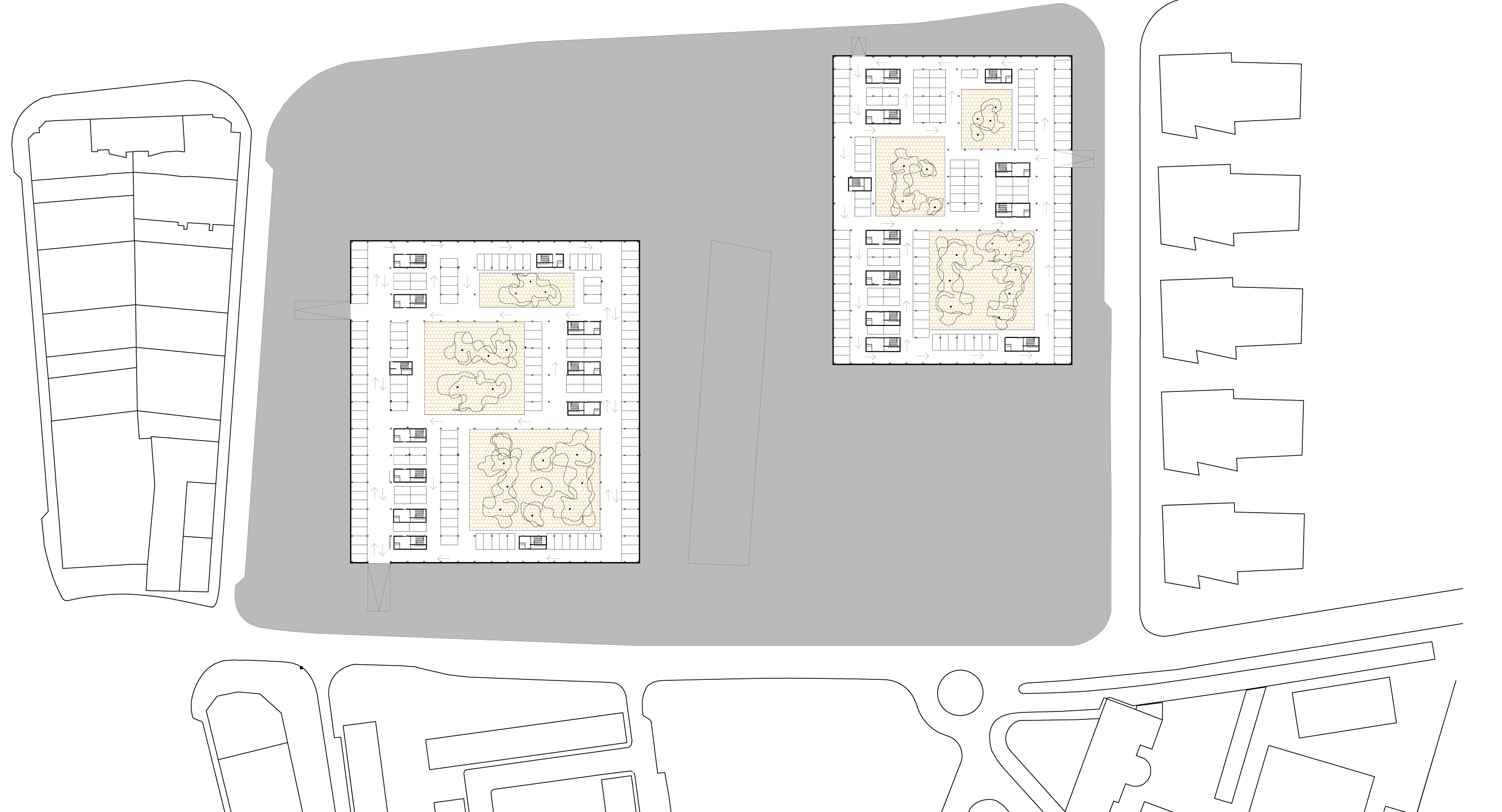


A ceramic pattern adds a new scale providing light and privacy to the spaces behind.

These apartments are two-sided oriented -one side on the street and the other on the patio- complemented by an interior courtyard.