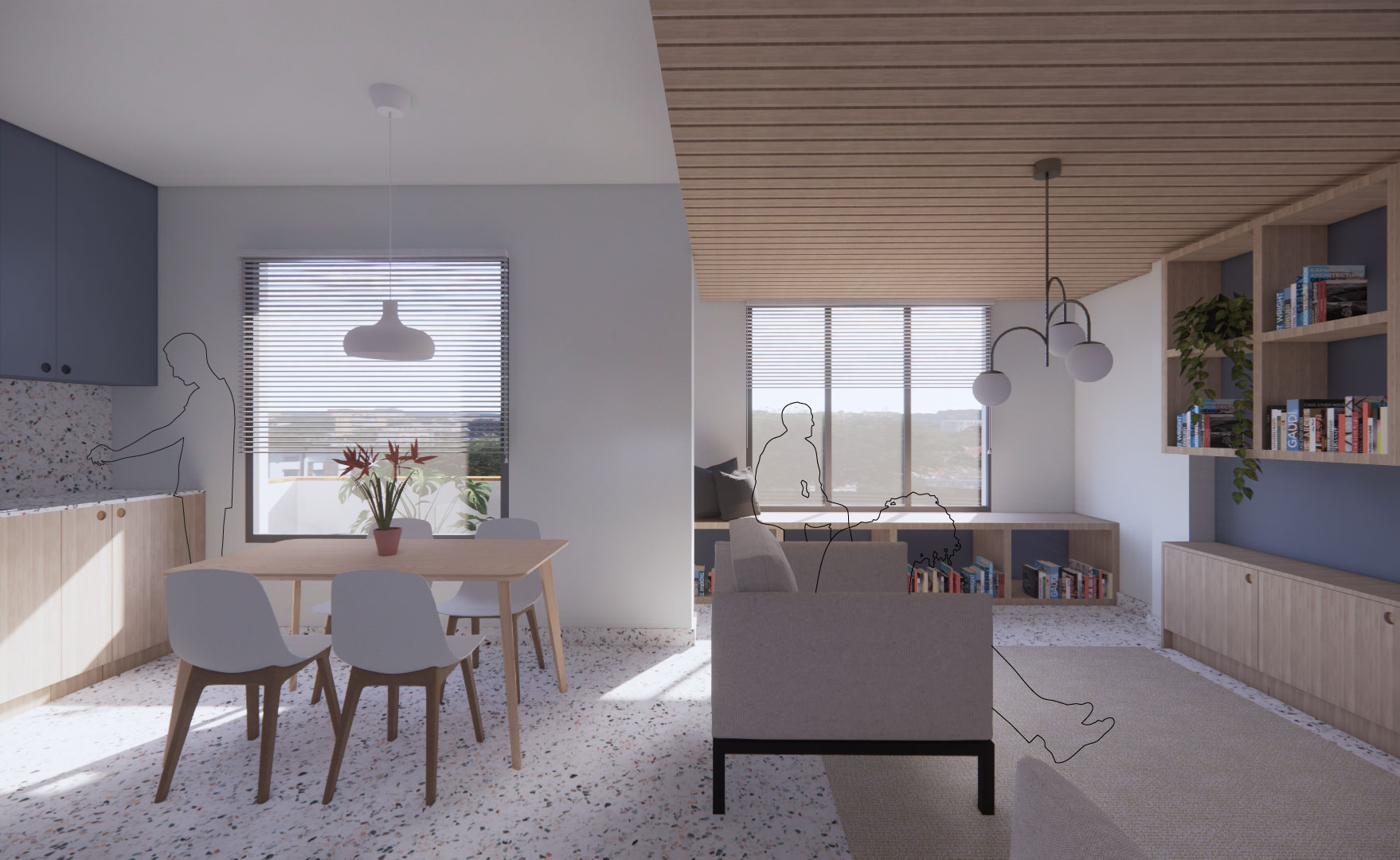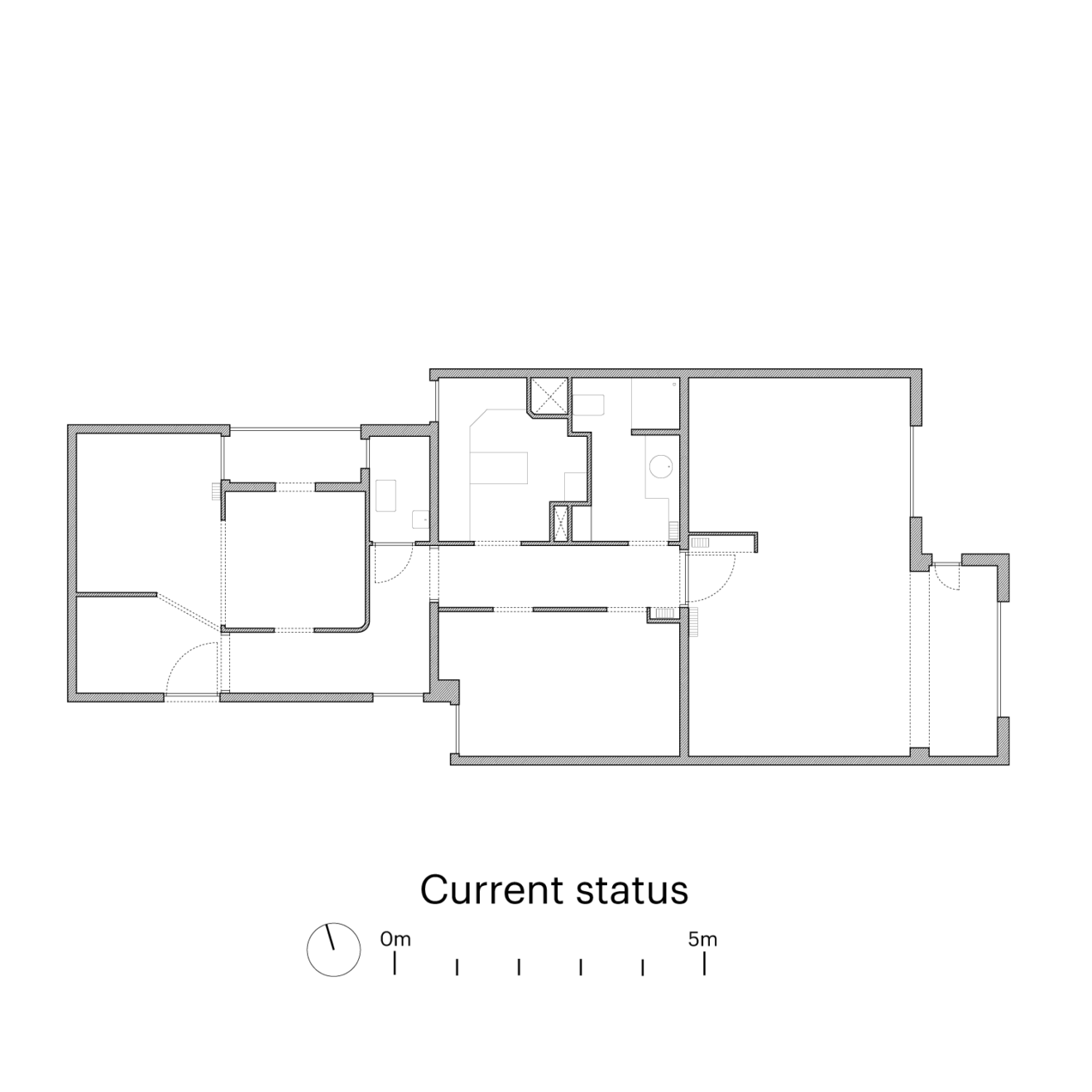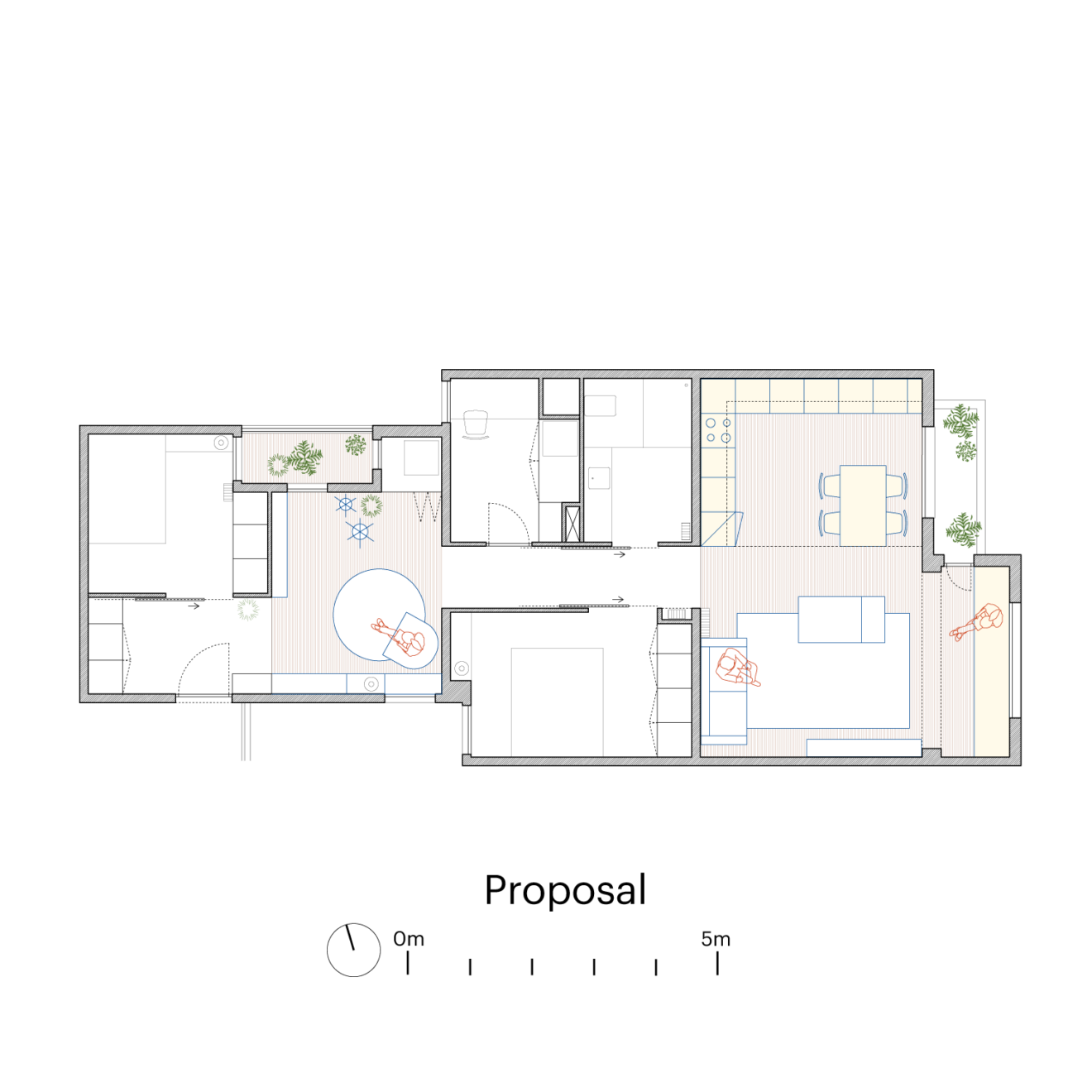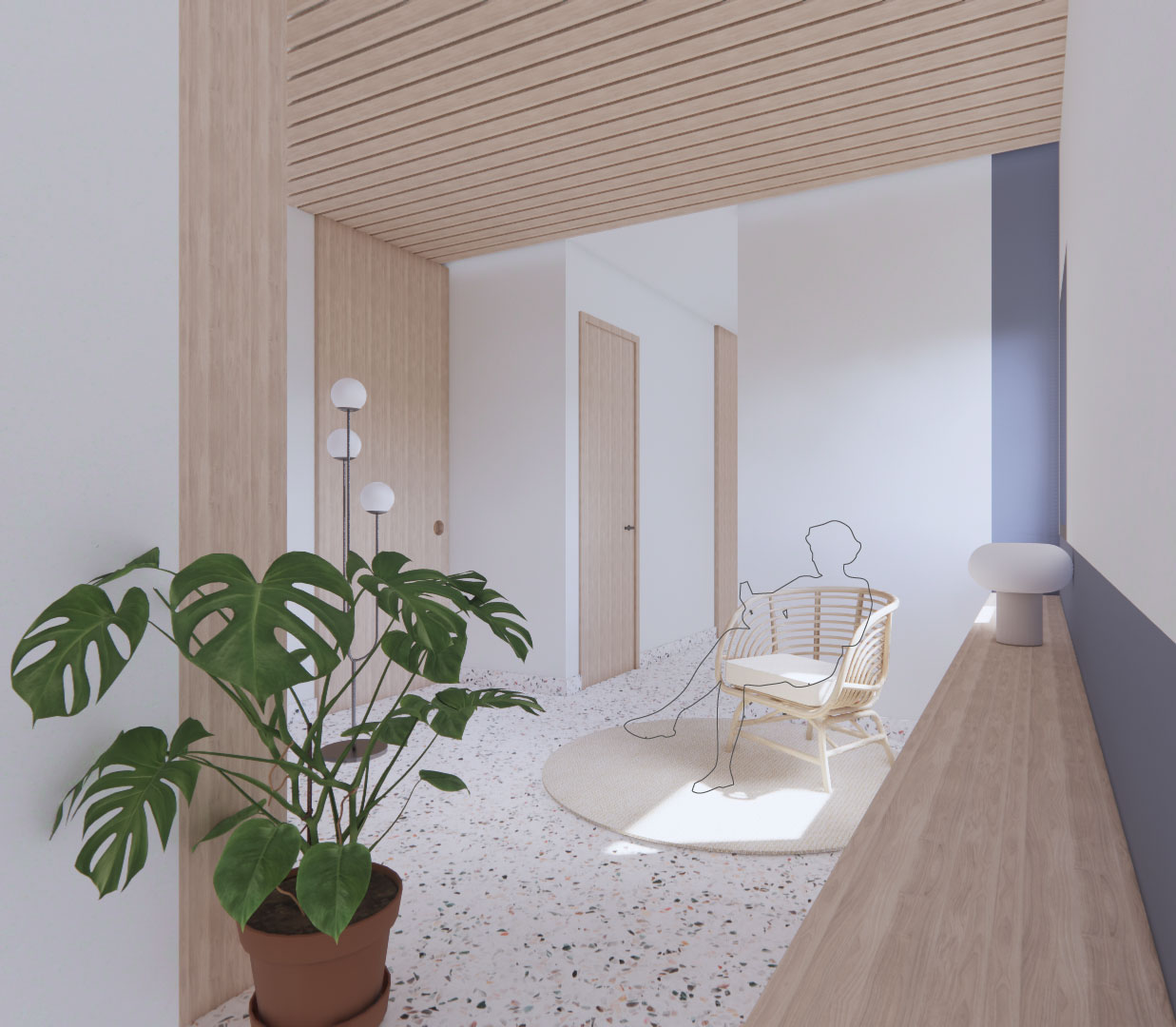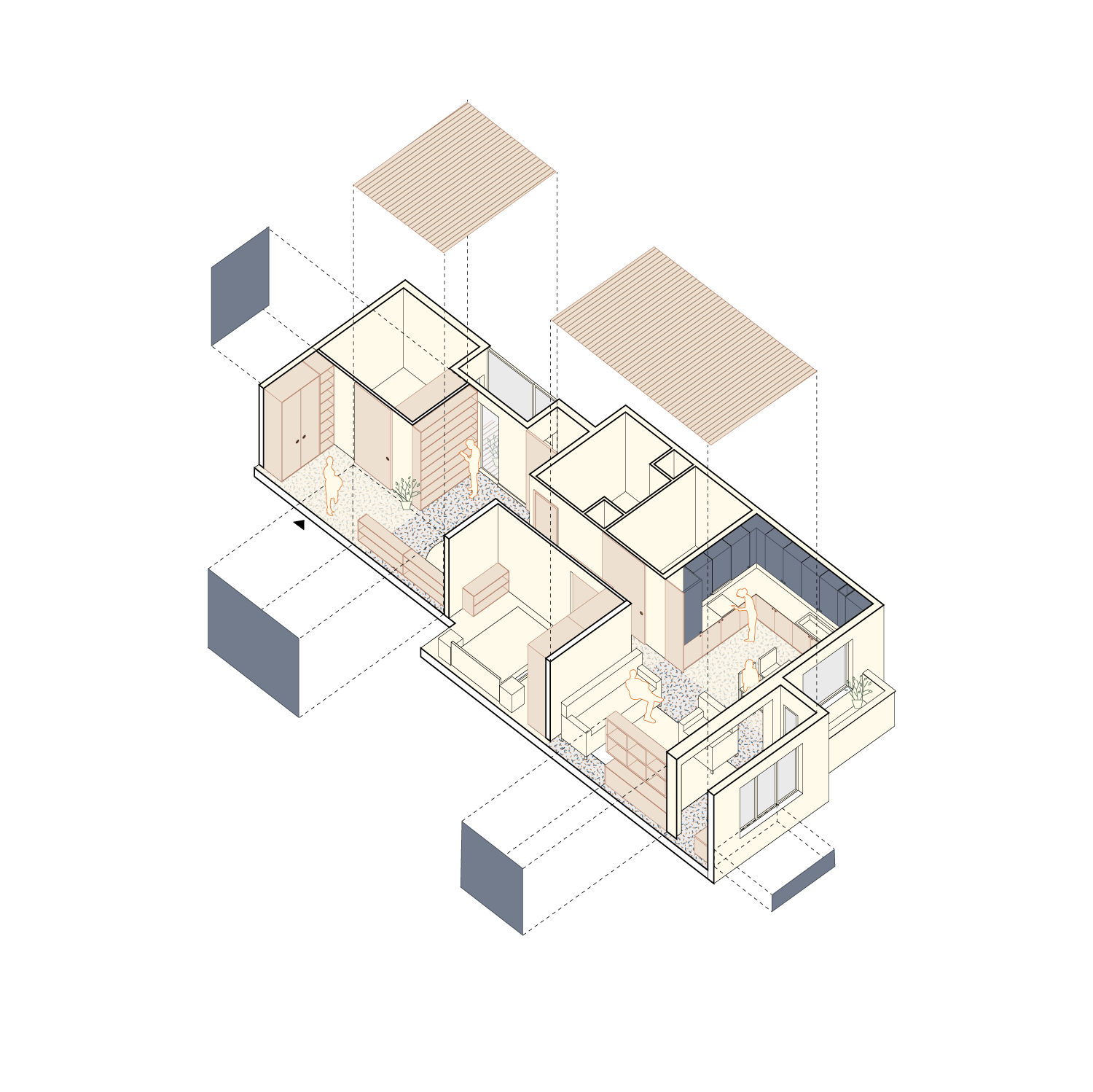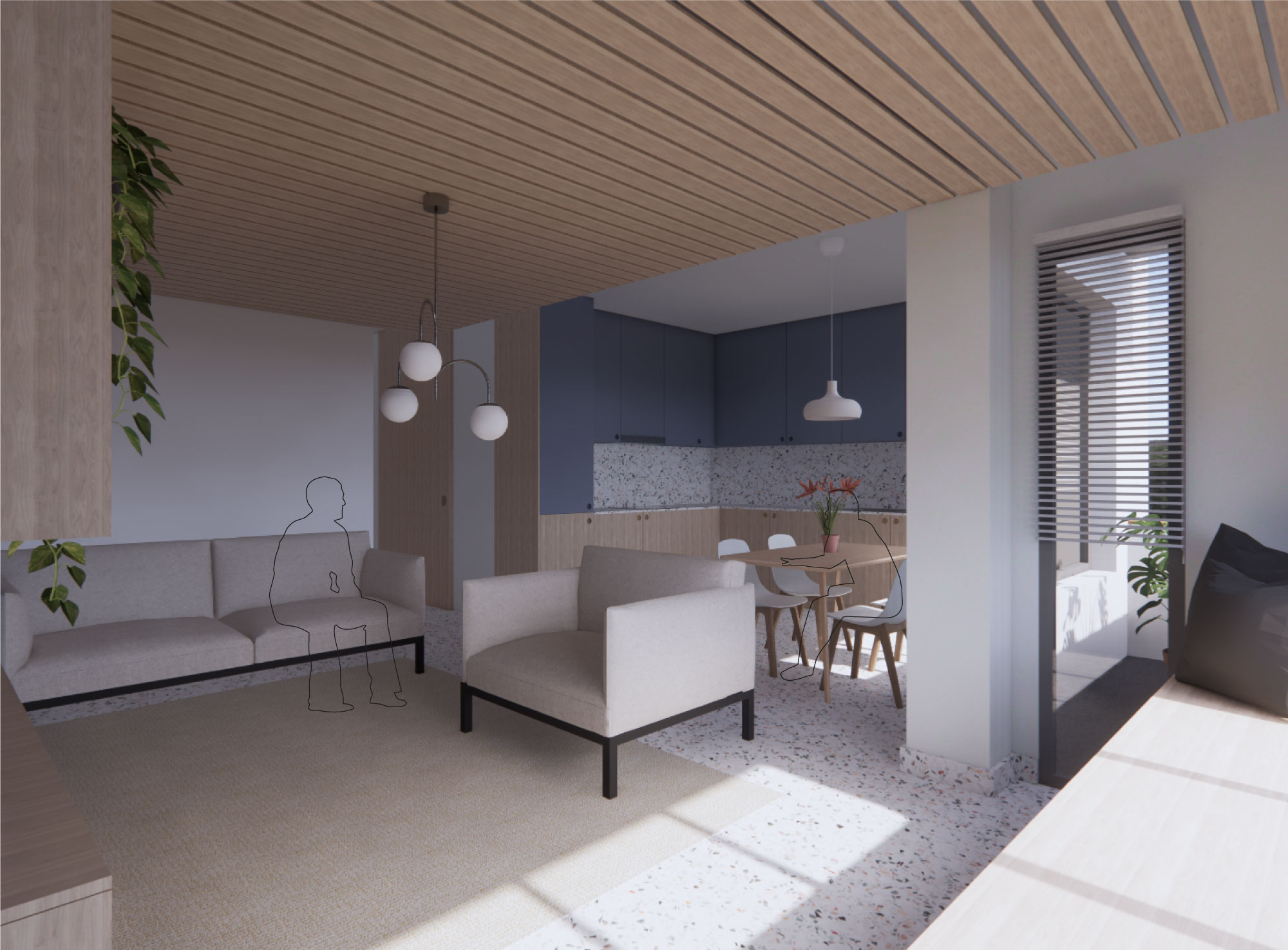Renovation at Av.Tarradellas
Location: Av.Terradellas, BarcelonaYear: 2021
Client: Private
Surface: 85 m2
Status: Not built
Més description, Team, and Advisors
Stay home
The new inhabitants of the apartment requested several living spaces for their new home due to difficulties they experienced during the isolation in the pandemic. Therefore, those become the main spaces of the proposal and also the spaces that bring light and openness to the apartment. The first space, a reading and studio area, has a more private and quiet atmosphere. The second space is a combination of the kitchen, living and dining area, and it has a more public atmosphere where the family can get together.
The proposal looks more lighting and ventilation in the apartment by creating two new living spaces. As a result, a small bedroom is removed, becoming a living and reading area that captures light in the distribution area. The kitchen and dining area becomes one space that is oriented towards the terrace which makes it the brightest space.
The new living spaces of the apartment make it more joyful so that it’s indeed possible to stay and enjoy home. For this reason, materials with light tones are used in combination with wood. The wooden ceiling brings warmth to the space and it is slightly lowered to enhance this homelike environment. Finally, the blue color applied to some walls makes these spaces stand out and enhances their function. The blue is applied to the furniture in spaces such as the kitchen because this is what defines the function of the room.
