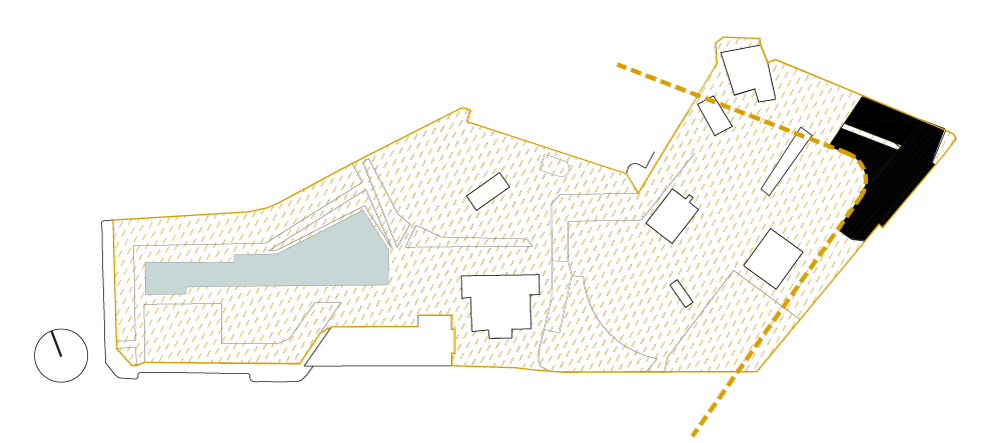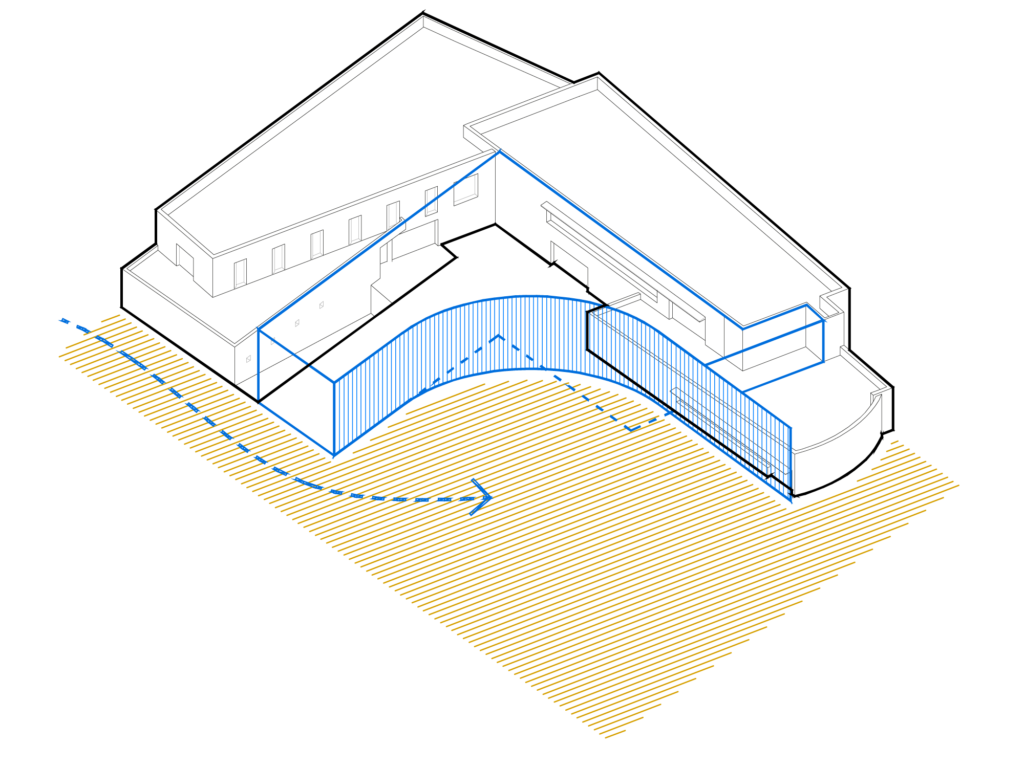Library in Olesa
Location: Olesa de Montserrat, BarcelonaYear: 2020
Surface: 1750 m2
Status: Not built
Més description, Team, and Advisors
BACKDROP
Non-selected proposal for the tender organised by the Municipality of Olesa de Montserrat and Diputació de Barcelona for the extension of Santa Oliva Library.
The new library is located in the middle of a green area in the city where most of the public and cultural buildings meet. The proposal becomes part of it through a sinuous geometry that includes the existing building into the green area and it’s the end point of the whole complex. The facade of the new bulding creates a backdrop that embraces the new park of the library. The new volume reacts to the existing buildings as a whole complex so it doesn’t become a third added building but creates a whole and unique volume. The new library has a clear layout with open and flexible spaces based on a social approach. It offers people warm and accessible spaces which have been designed thinking of the digital future in which the physical support is less used. The building is designed with nZEB parameters which work in synergy with the House of Culture that becomes self-sufficient in terms of energy.
- Team: Territori 24 and midori arquitectura
- Advisors: Xavier Saltó (Sustainbaility)
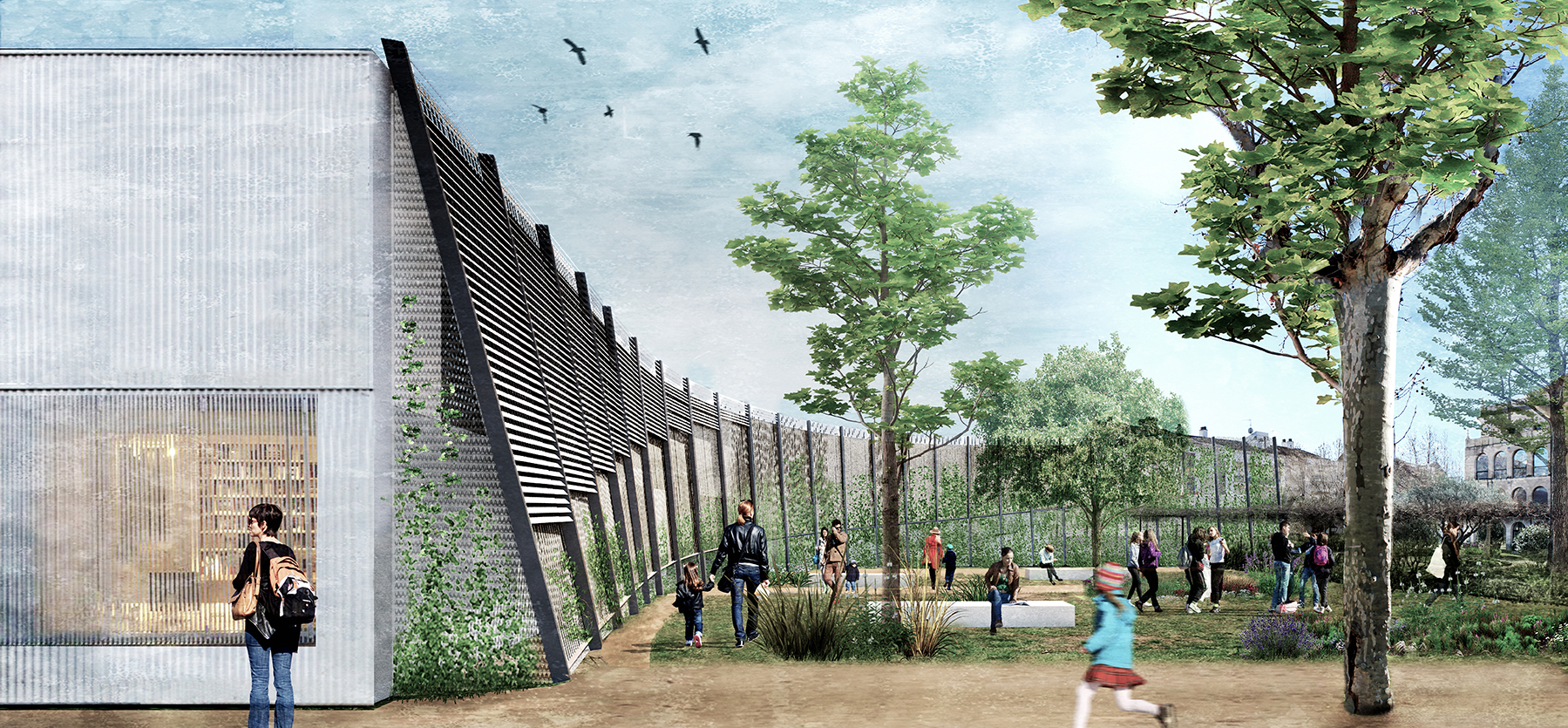

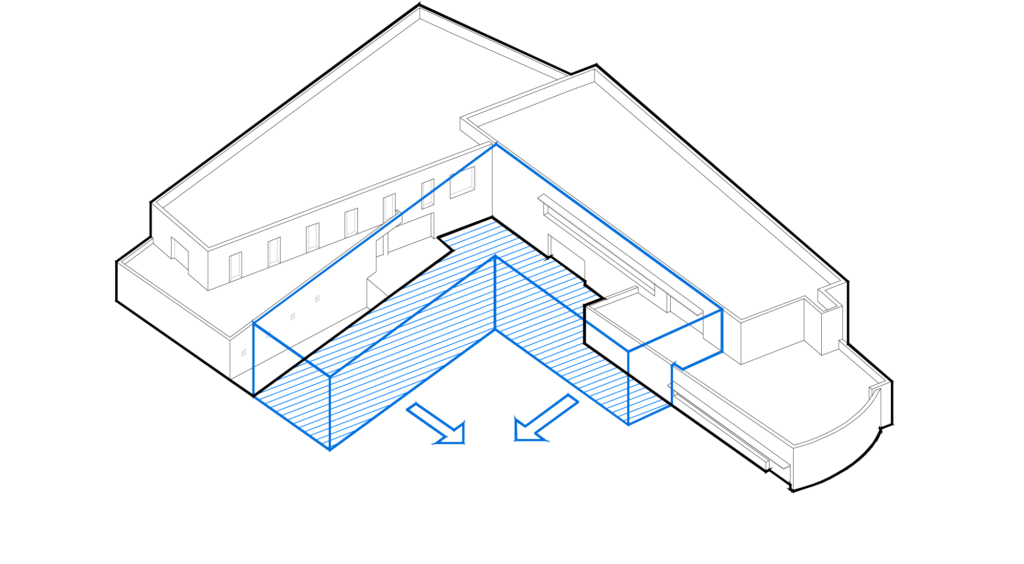
The new two storey volume grows along the two wings and leaves a big empty space in the middle which becomes a public and open park.
Main strategies
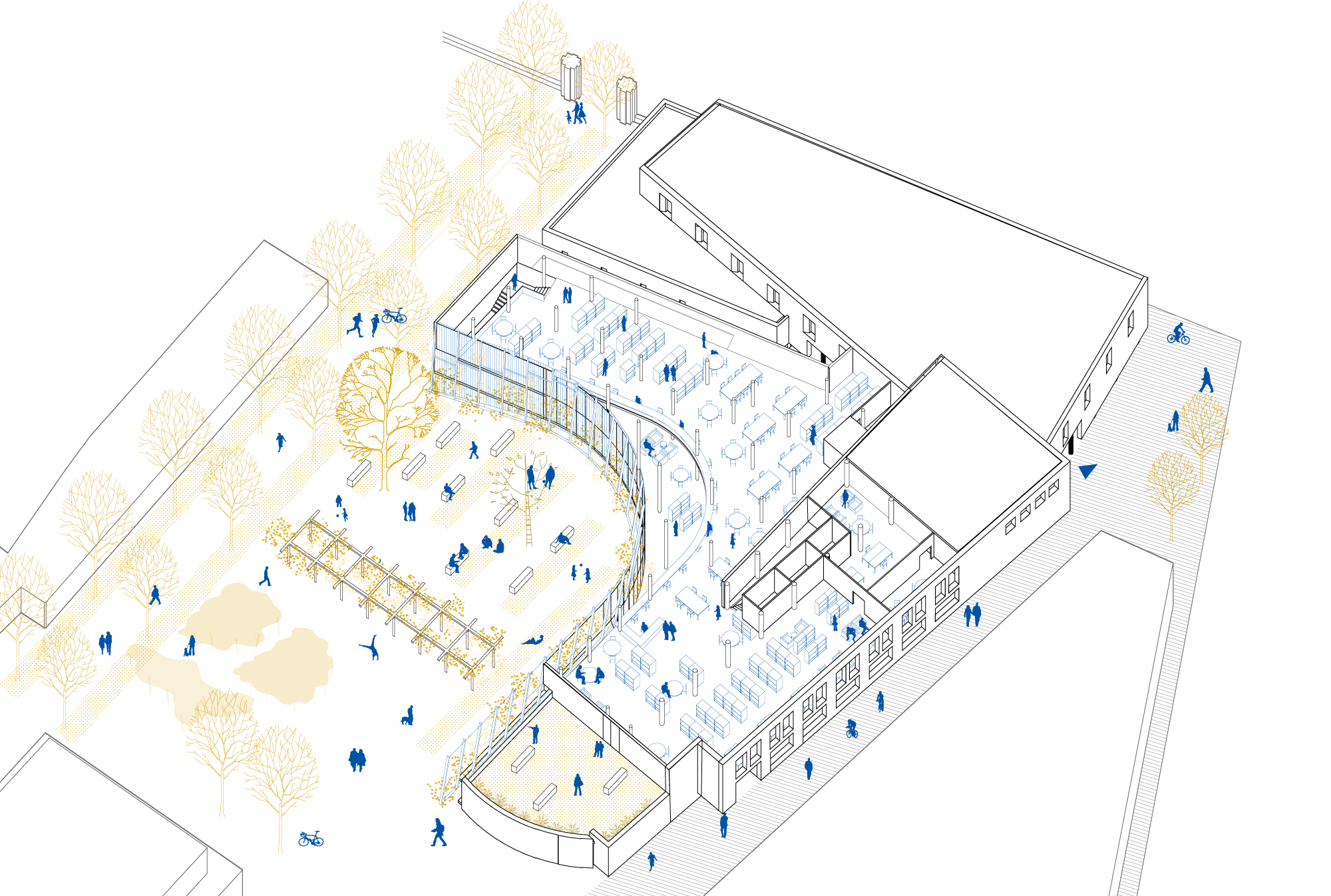
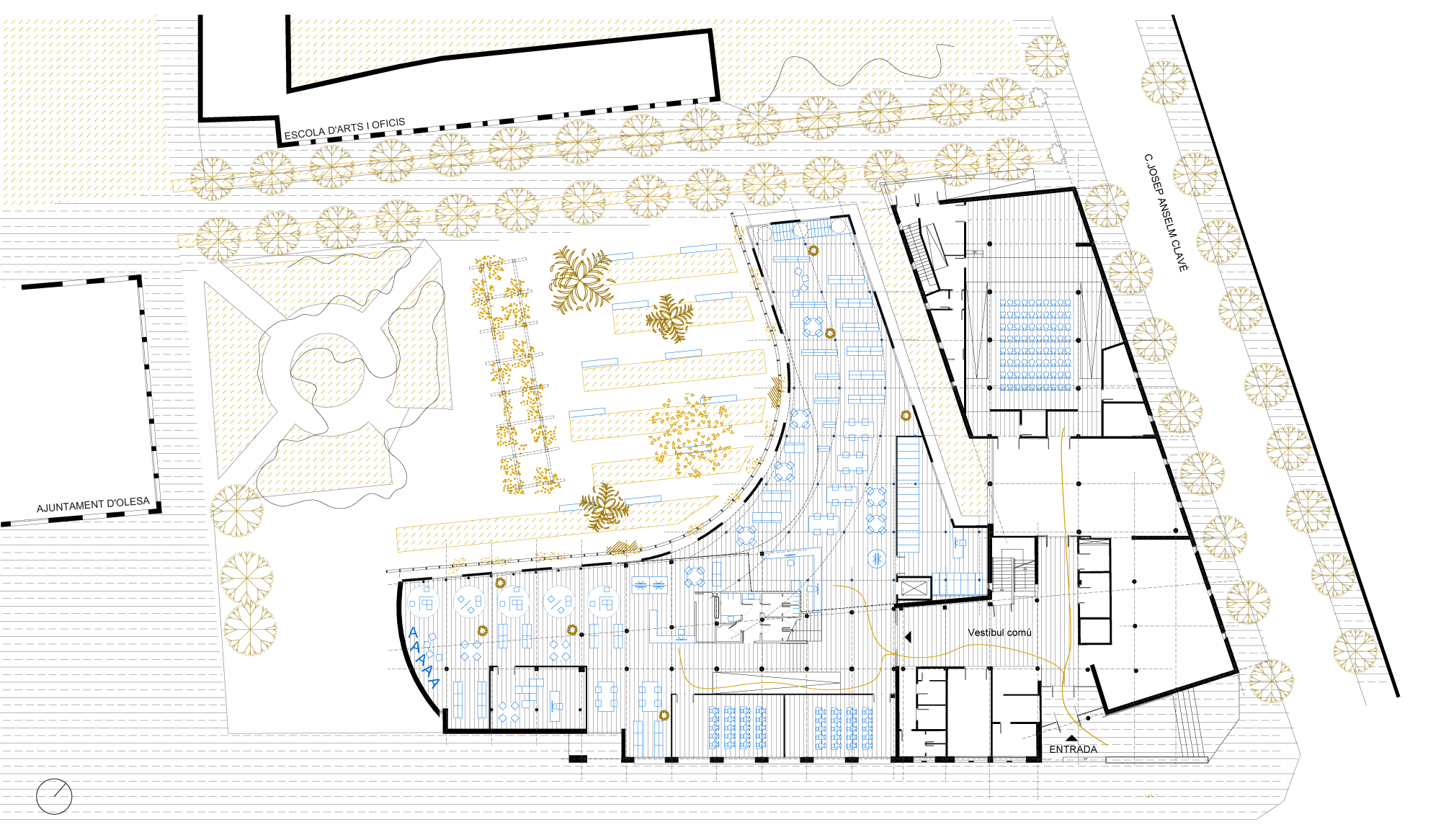
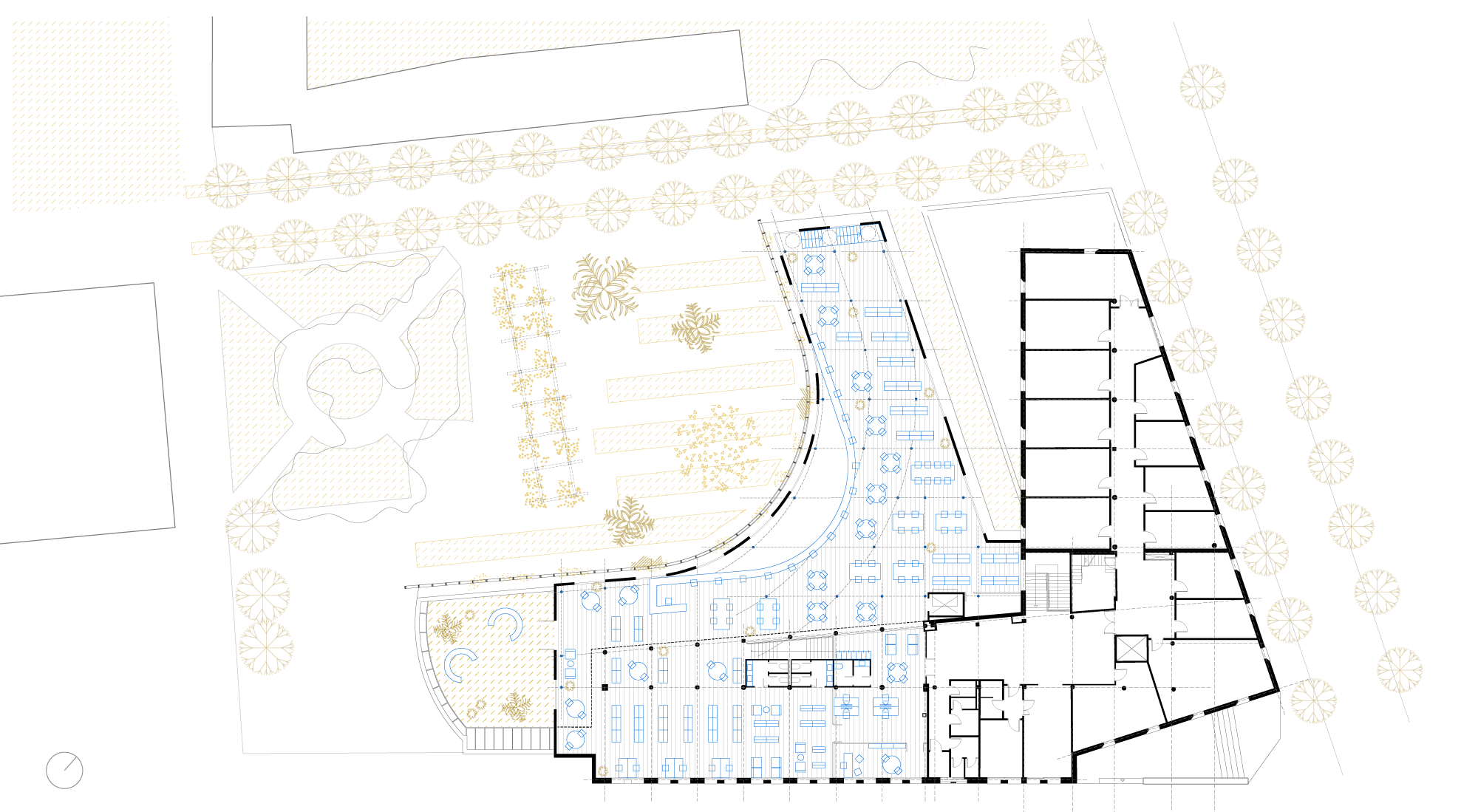

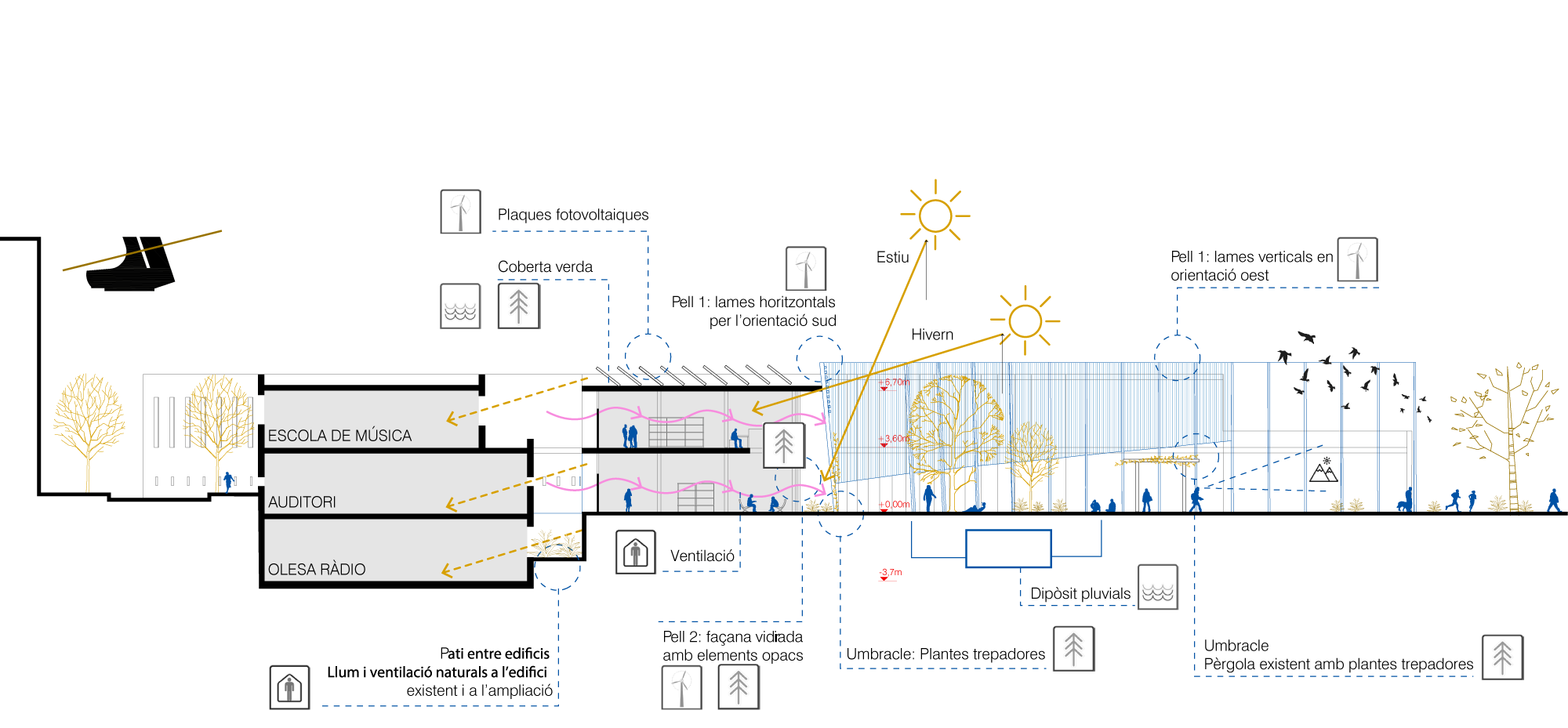
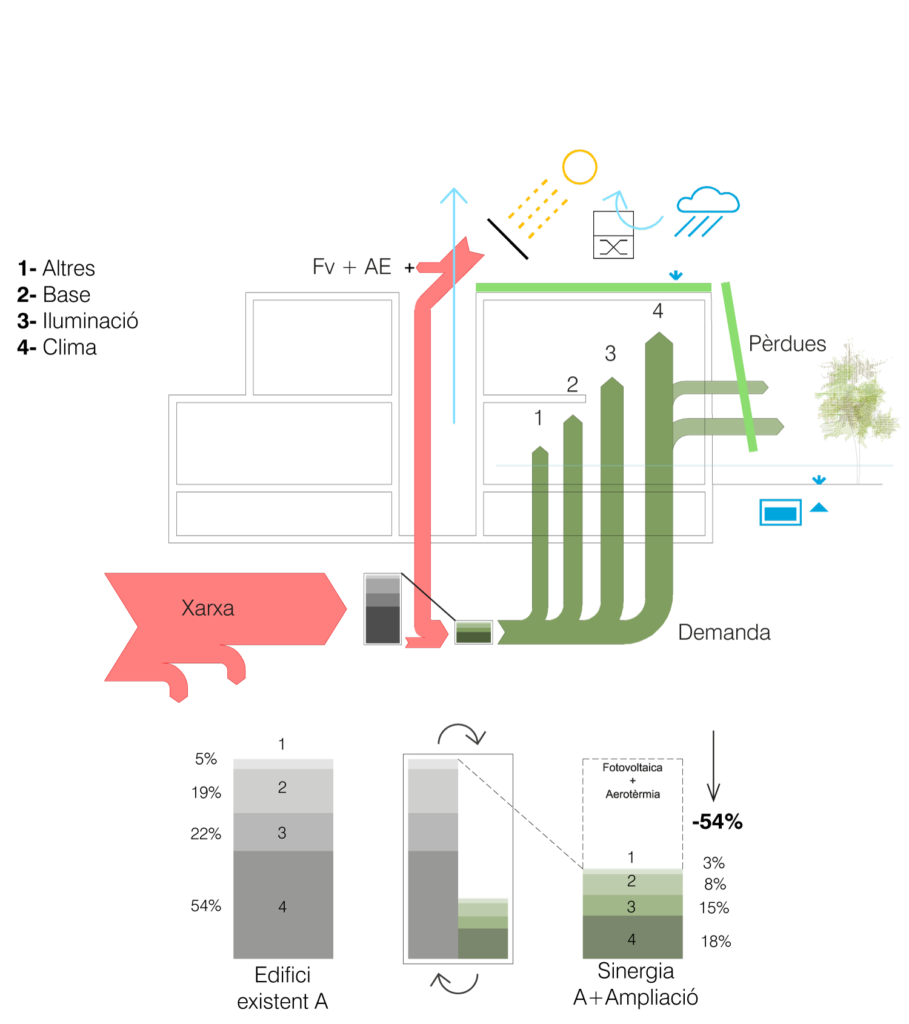
Sustainability & energy approach
The building adapts to the climate of the city which has thermical peaks in summer and winter based on the passive and active strategies.
A global strategy is used in order to get to a standard nZEB. The proposal has been modeled and tested with a special software called HADES making decisions that will allow us from the consturction process to get the maximum certification grade.
