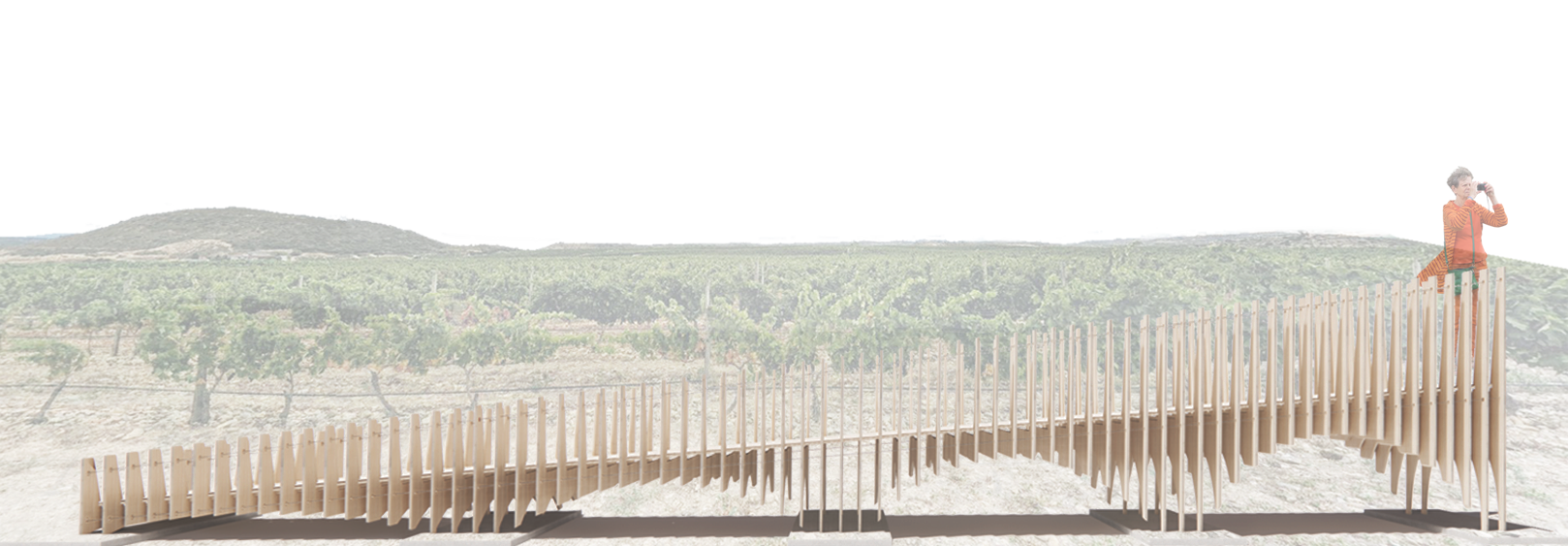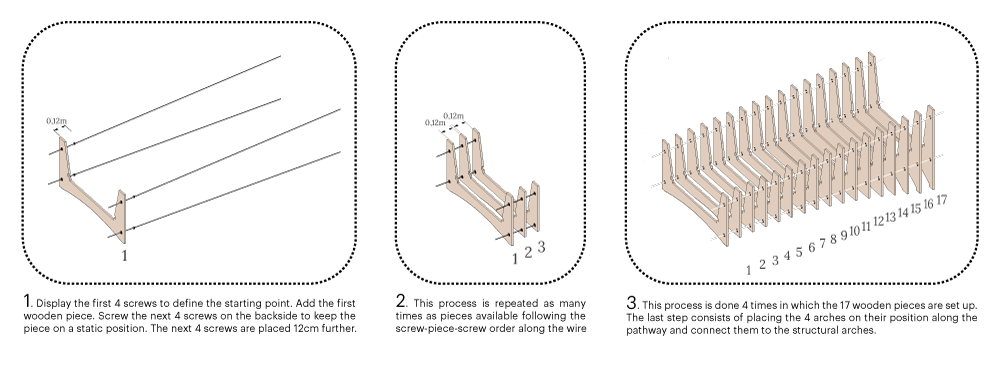Concéntrico 07
Location: Logroño, La RiojaYear: 2021
Surface: 10 m2
Status: Not built
Més description, Team, and Advisors
NEO-ROMAN
Non-selected proposal for the International Architecture and Design Festival Concéntrico 07.
Ephemeral installation at Bodegas LAN.
A light and permeable promenade is our proposal to reconnect a broken connection taking the vineyard landscape as inspiration. The ground folds up and becomes a pathway that raises up to the starting point of Mantible bridge. The arches are a continuation of the old Roman bridge that used to connect this valley. In order to make this connection possible again, the installation takes the existing bridge and rotates its axis 90 degrees. The wooden pieces that create this pathway are placed along the whole length, and their shape evolves as the promenade raises. Five of this pieces are screwed in the concrete foundations as part of the structure. There are 4 arches in total measuring 2,5m each. There are 17 pieces per arch which are displayed in 4 wire ropes. By adapting the measurements of the pieces to the panel size (1200x2000mm) we optimise the material as much as possible by making, at least, 2 pieces per panel. From the 33 panels we use 29 to make 68 pieces and 4 to make the walkable part.
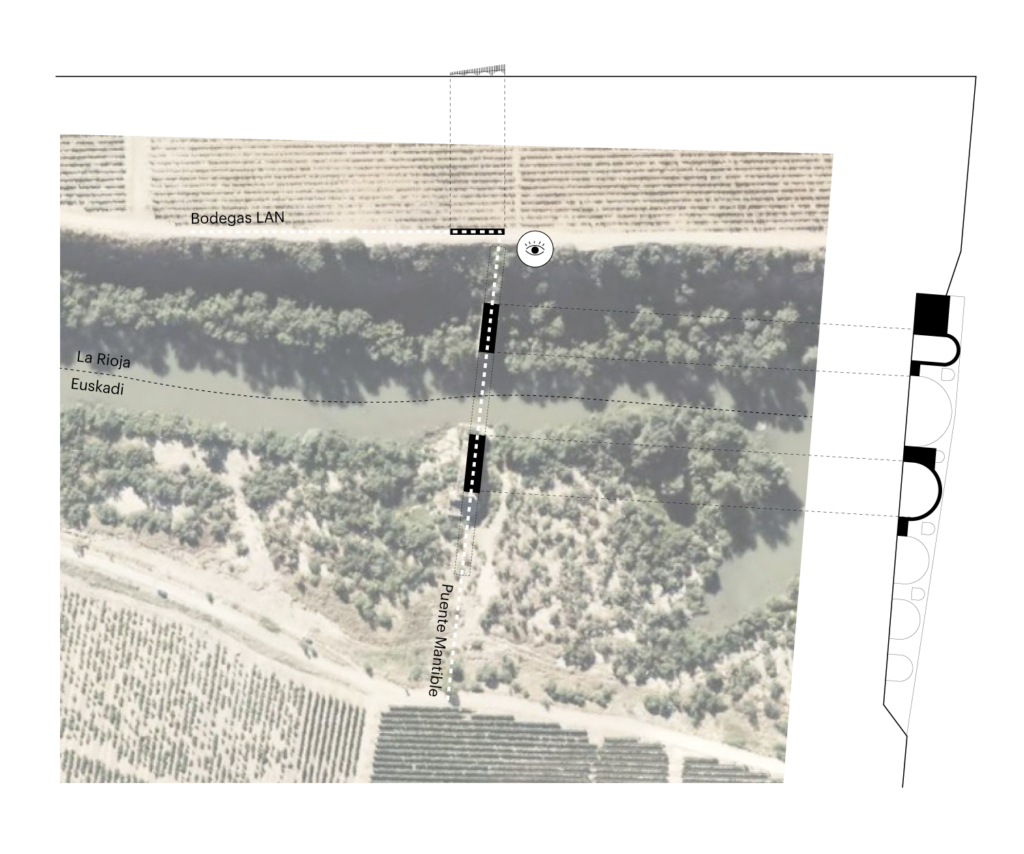
BETWEEN BORDERS
The installation is located in the border between La Rioja and the Basque Country, two Spanish provinces. The river defines the border between these two places that were connected by the Mantible bridge in the past. The pathway goes up to the starting point of the old bridge so that the original view from that side is recovered.
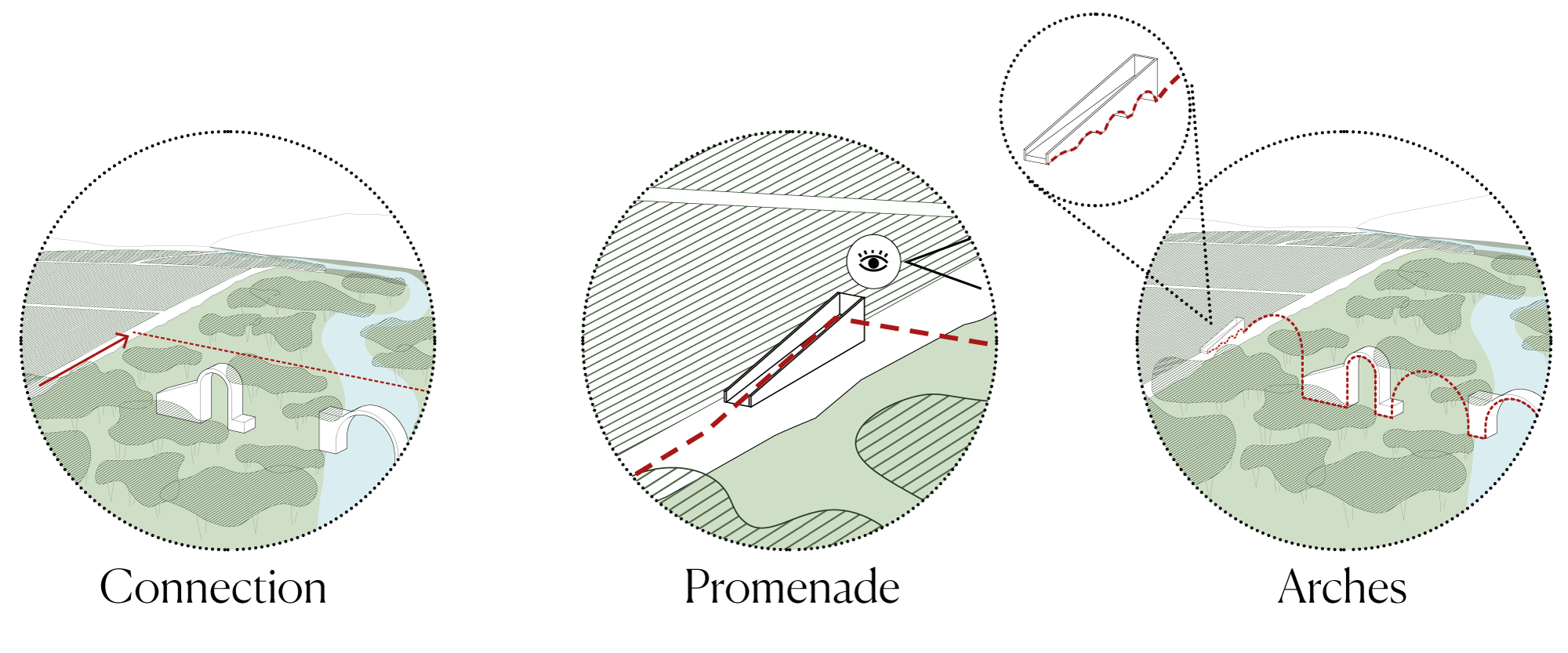
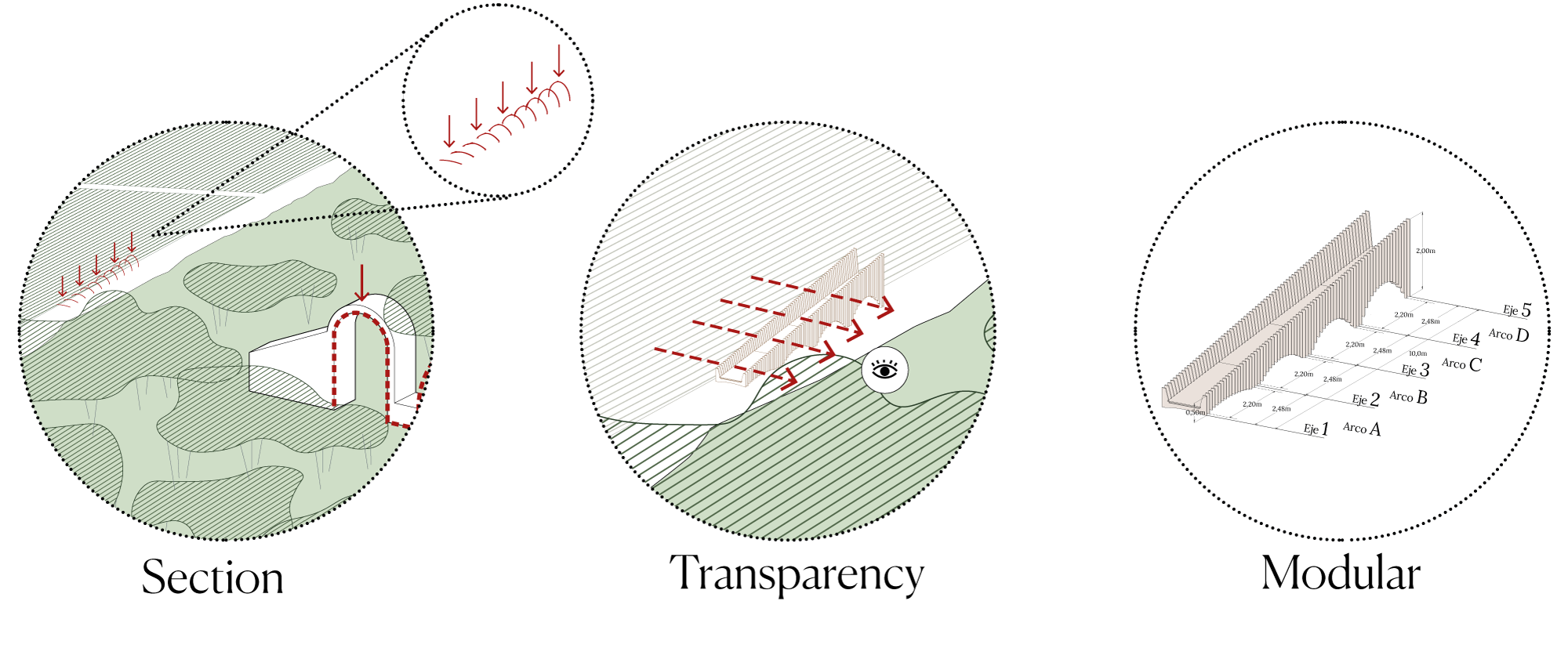
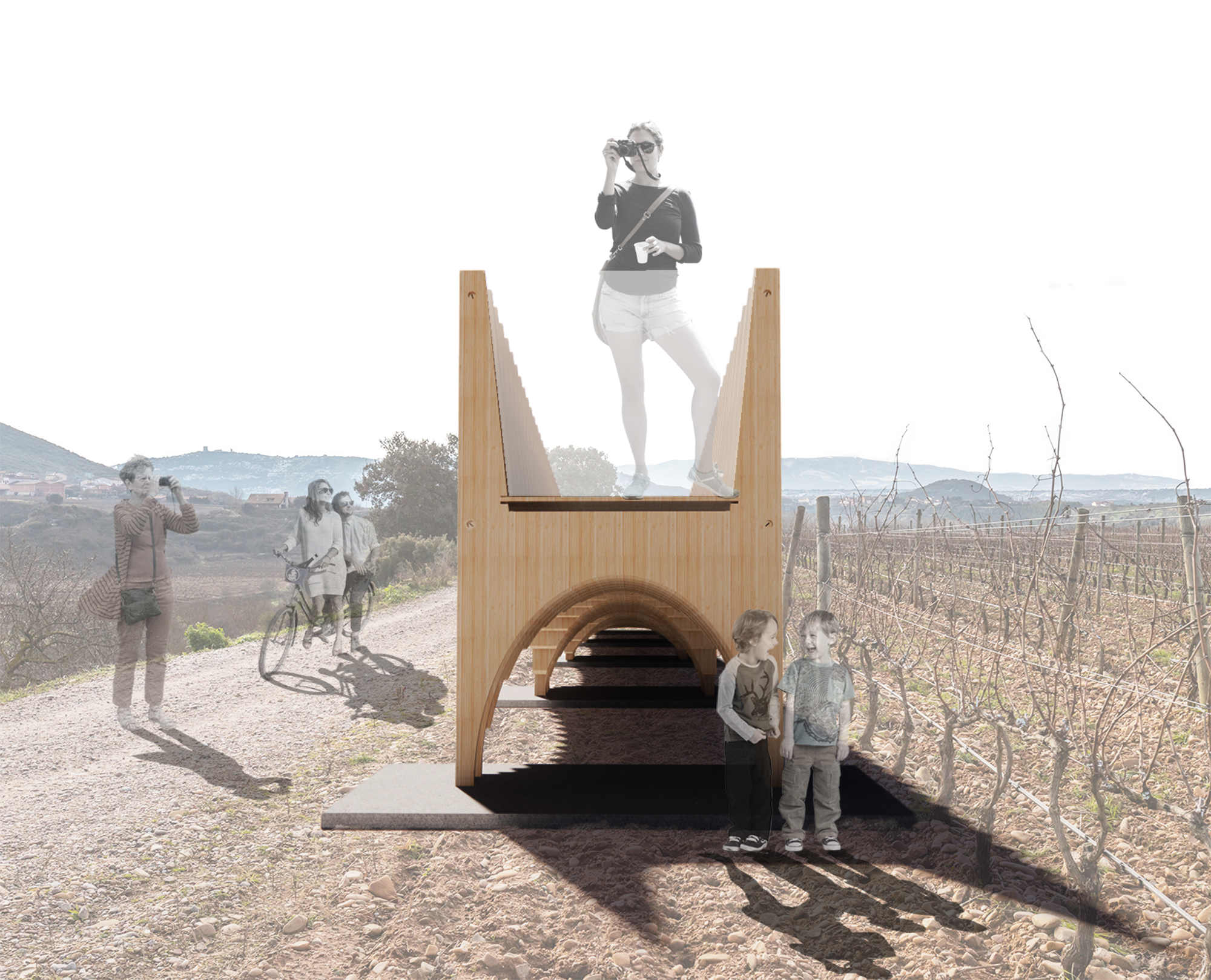
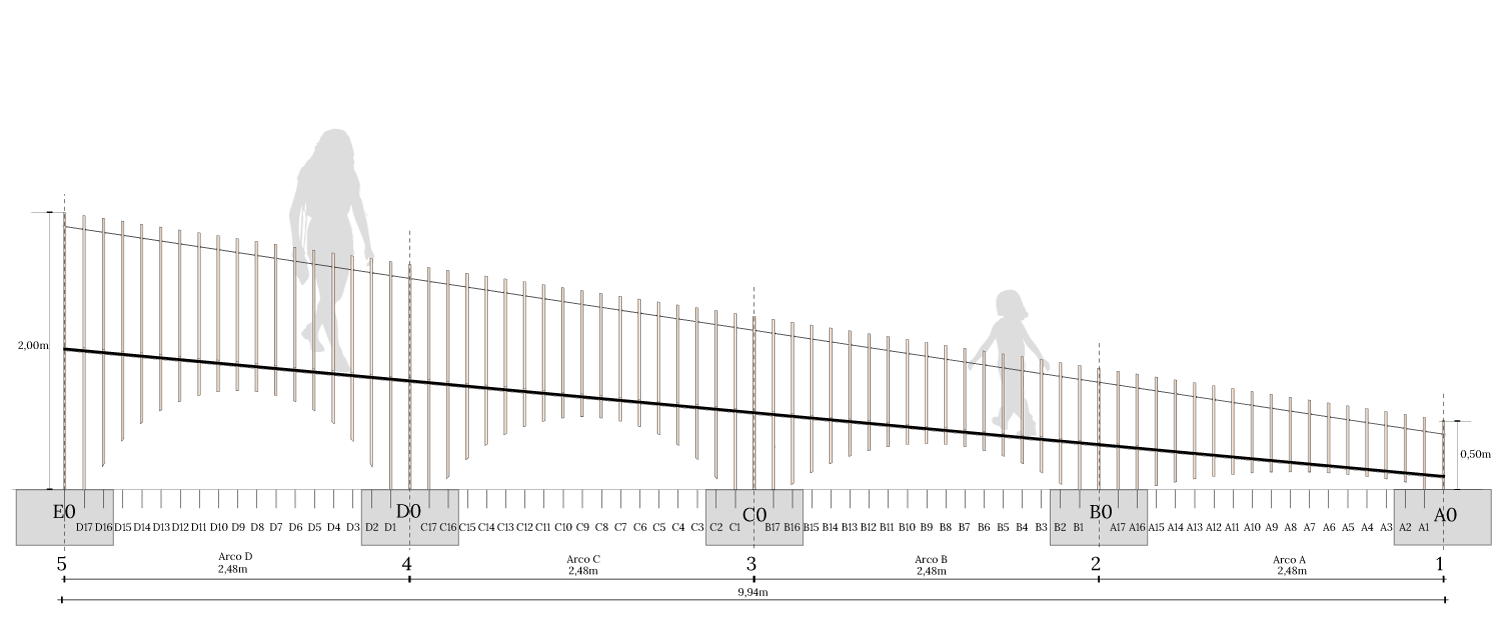
The 4 arches are 73 pieces in total.
Pieces legend

Material optimisation

Arches assembly
Pathway assembly
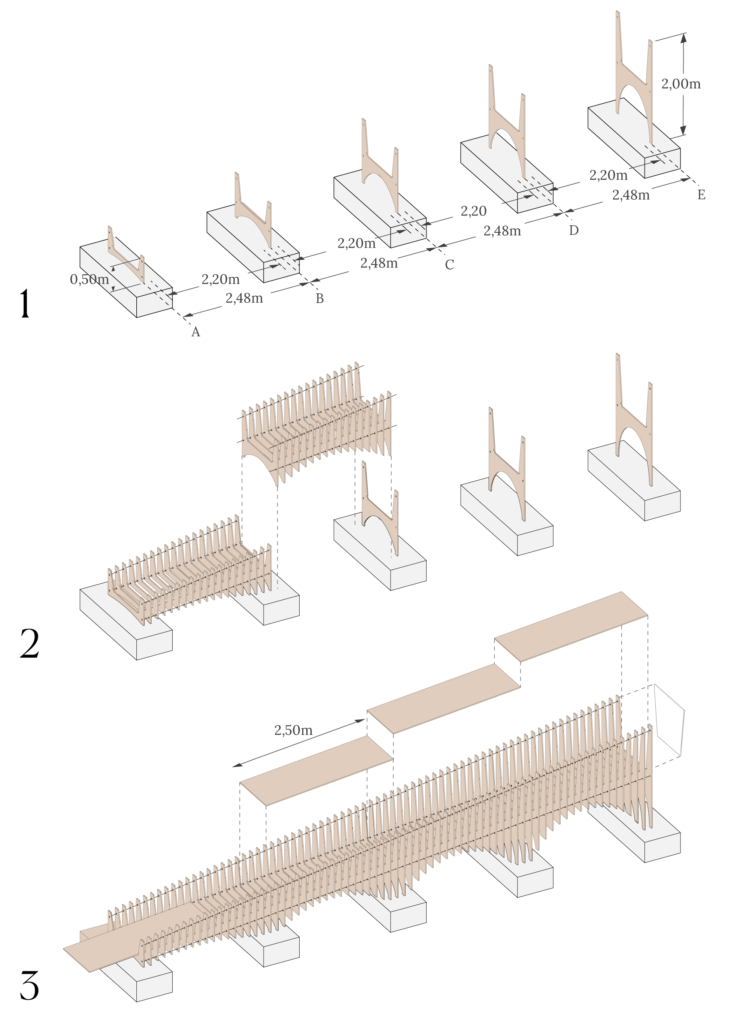
1. Build up the concrete foundations. Display and screw the structural arches to the foundations by using an L-shape profile.
2. Display and screw the 4 arches previously assembled on both sides of the structural arches.
3. Slide up the 4 walkable pieces along the setback that each piece has on both sides (10cm underneath the position of the walkable pieces). Display and assemble the polycarbonate cover.
