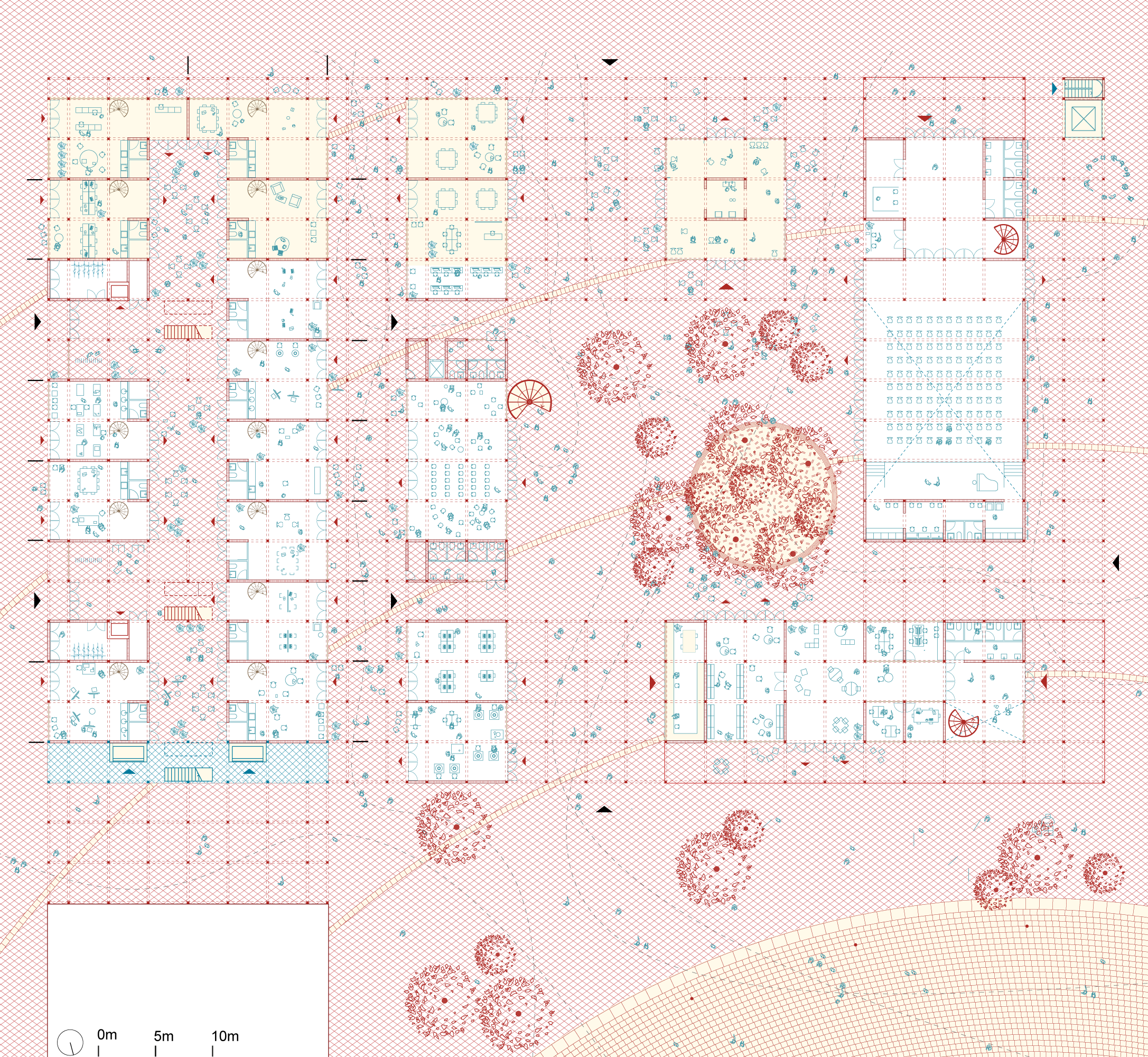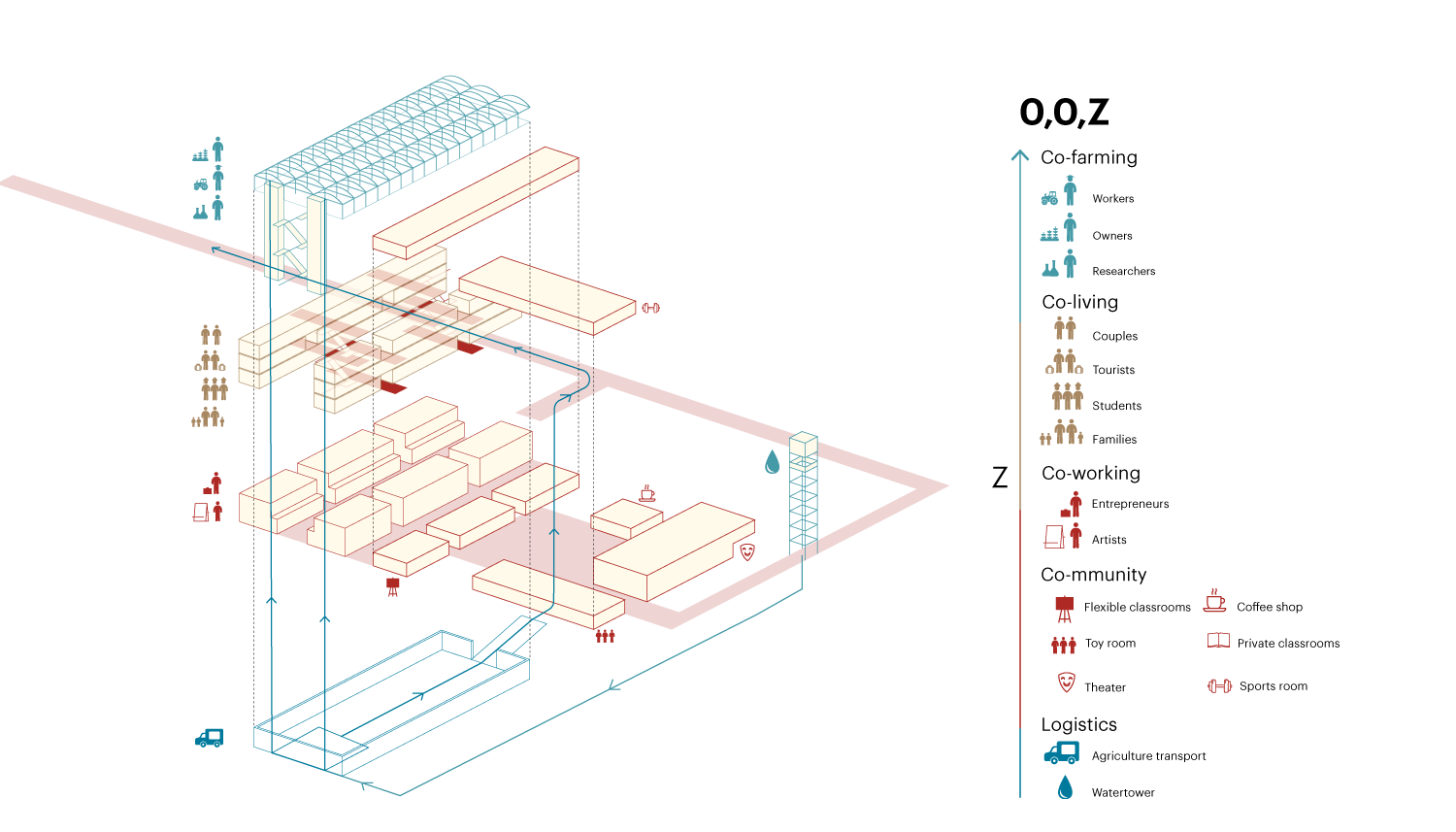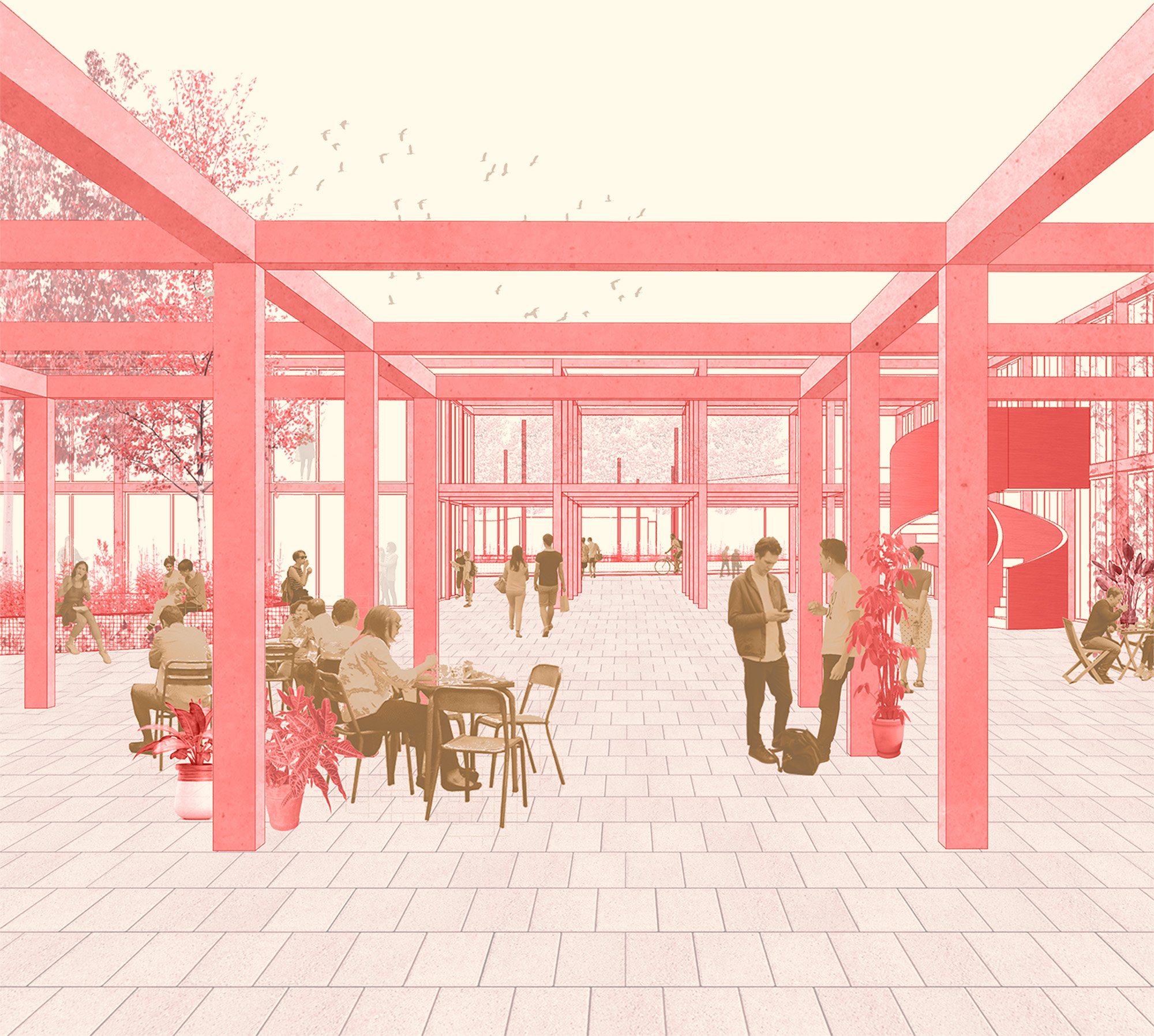Europan 16
Location: Roquetas de MarYear: 2021
Client: Europan 16
Més description, Team, and Advisors
x,y,z
Preselected proposal on Europan 16 (4th position).
Roquetas de Mar is a study case of the many cities located in the plastic sea, resulting from a growth model based on the productivity instead of their inhabitants’ comfort.
The project shows 3 approaches on the 3 dimensions. The territorial approach (X), the urban approach (Y) and the domestic approach (Z). These will bring solutions to our plot, which is located in the outskirts of the city, close to the agricultural fabric. Additionally, the 3 strategies create a system that can be applied to other cities in the province with the same situation.
X represents the intersections between the existing paths and the city, tied through a green ring. Y creates a new urban planning based on quality public space. Z is the superposition of uses that responds to the different needs and realities
X, Y, Z are three co-ordinates going in one single direction to build a green, socially balanced and sustainable city.
- Team: Més arquitectura & Gisela Rovira Herrero
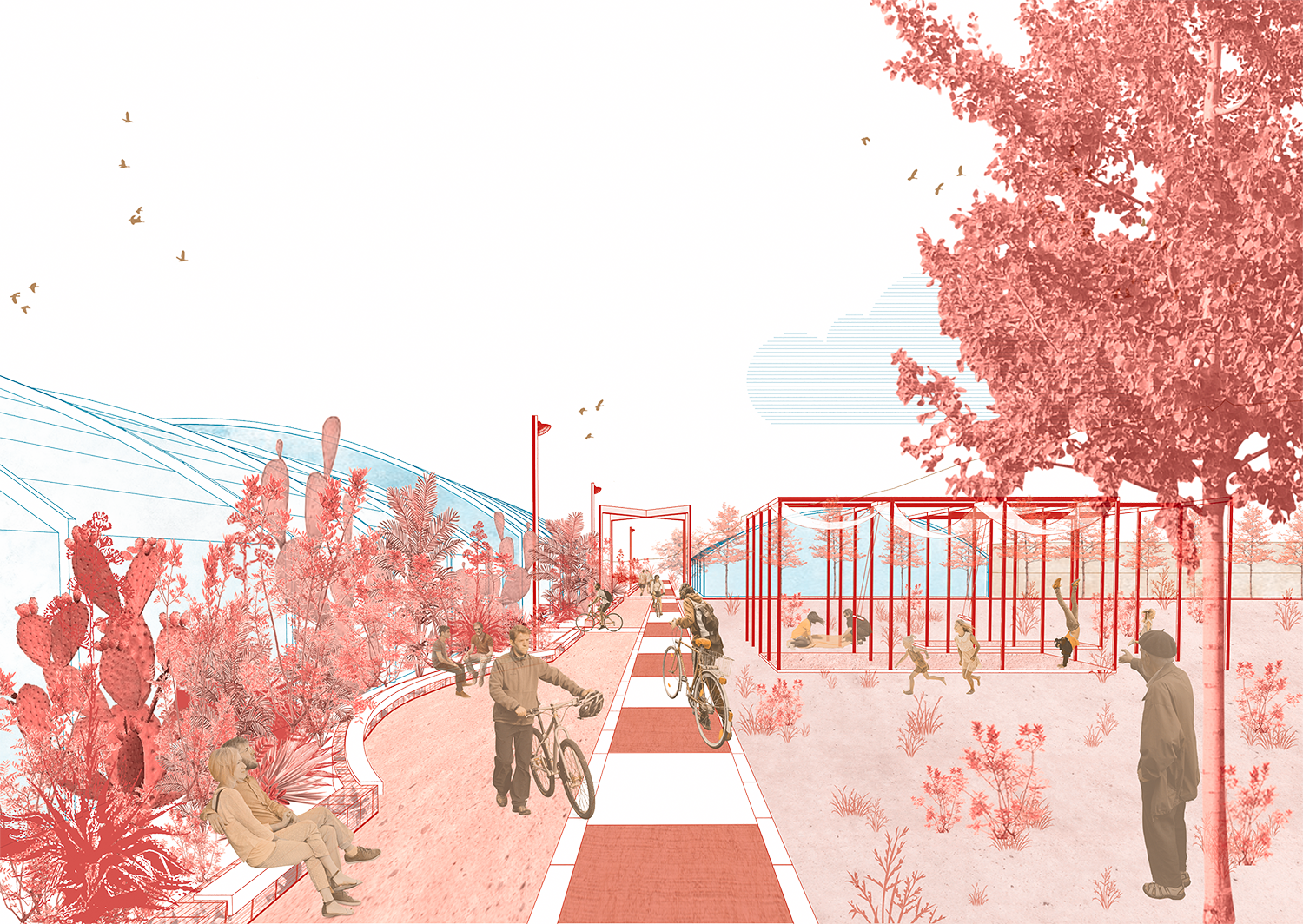
(X,0,0) Intersection
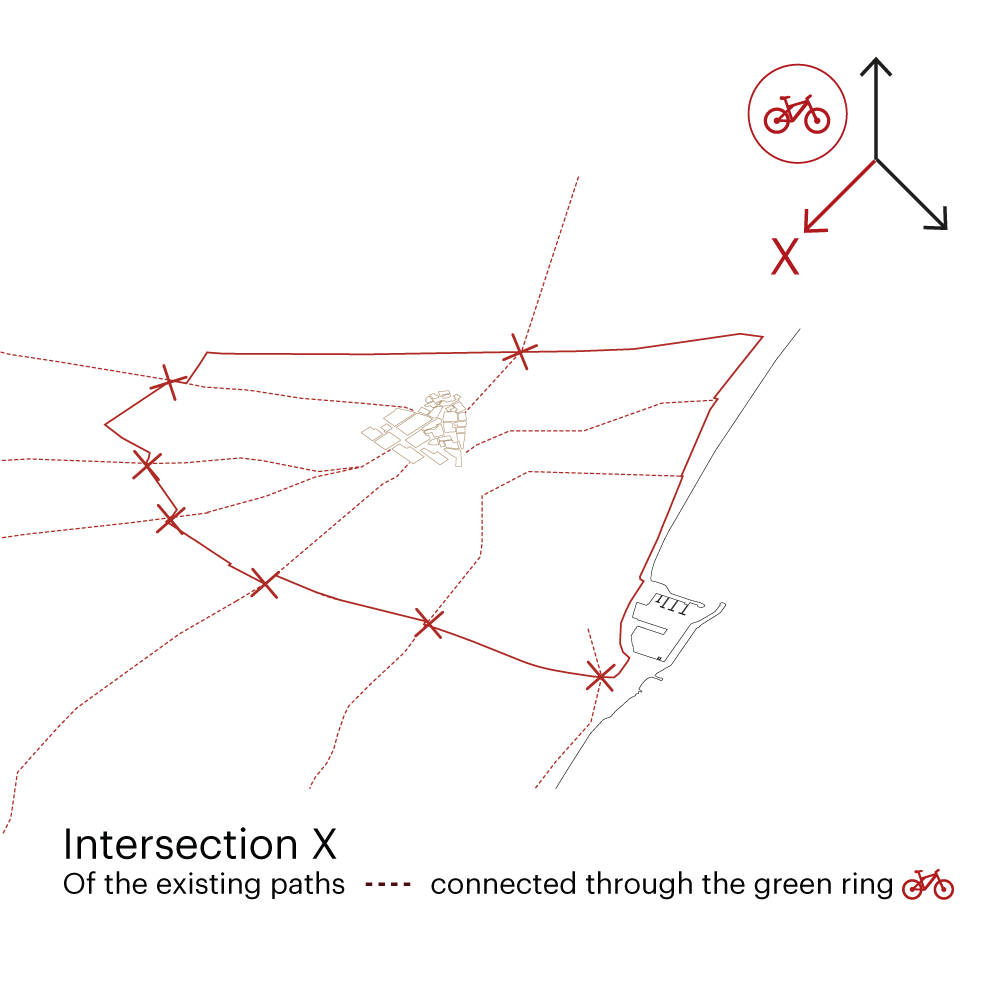
X represents the intersection of the existing paths with the city to respond to the territory issue. A green ring connects these natural paths, brings nature to the city and activates the intersections between the urban and the agriculture fabric.
The circular shape connects all neighbourhoods equally. The intersection becomes the entrance to the neighbourhoods and therefore to the city. Furthermore, this connection will be done through a clean and affordable mean of transport: the bicycle.
Low-maintenance local vegetation is used and the different urban elements that create a light place where it’s possible to rest, sit and enjoy the landscape follow re-cycling principles in order to raise awareness about the agriculture activity and its impact on the environment.
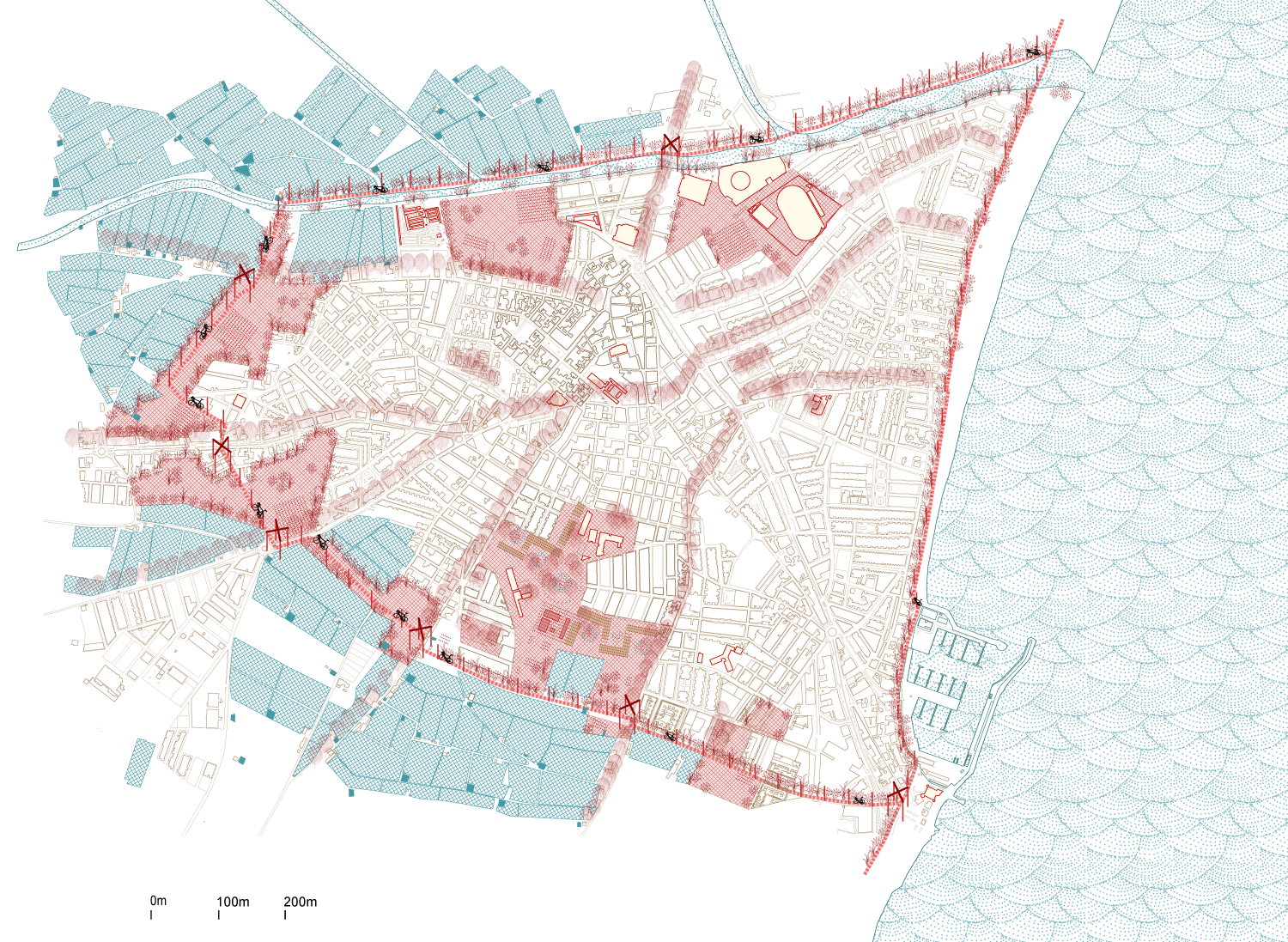
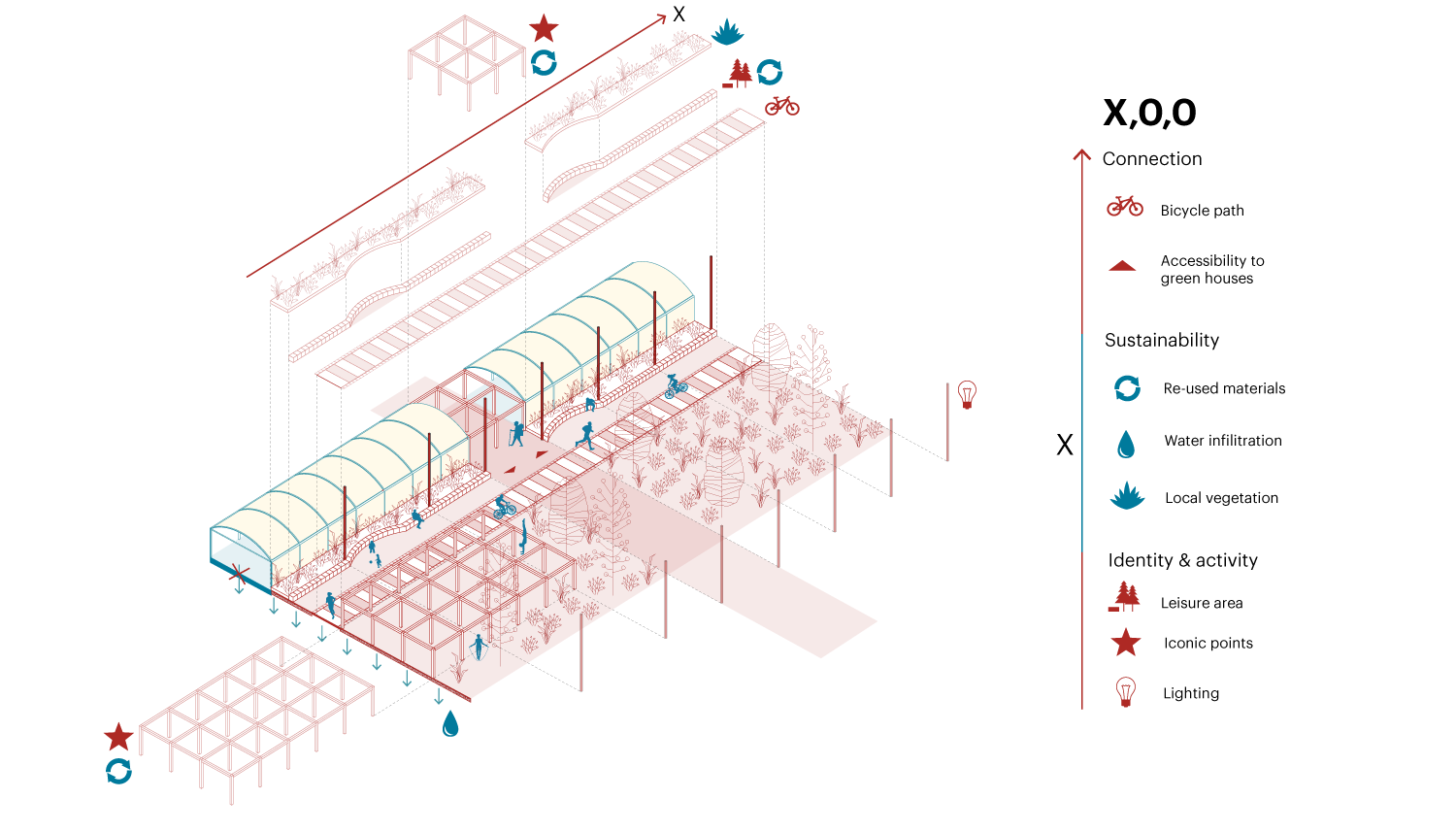
A growth model

This growth model can be applied to other cities of the province with similar issues. It creates a green infrastructure that connects cities and
natural resources, useful for agricultural workers and citizens but also with a potential interest for tourist activities.
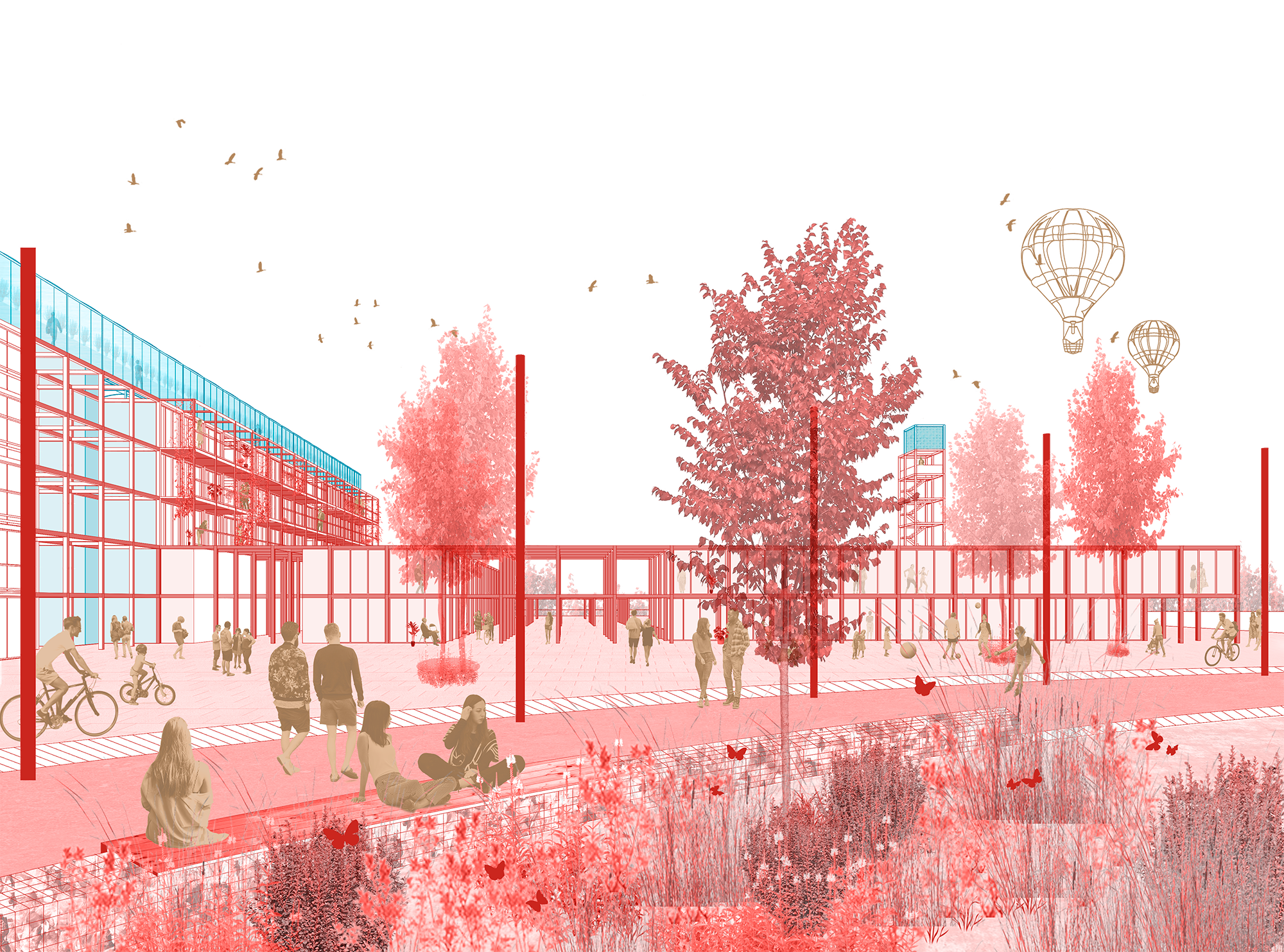
(0,Y,0) Extension
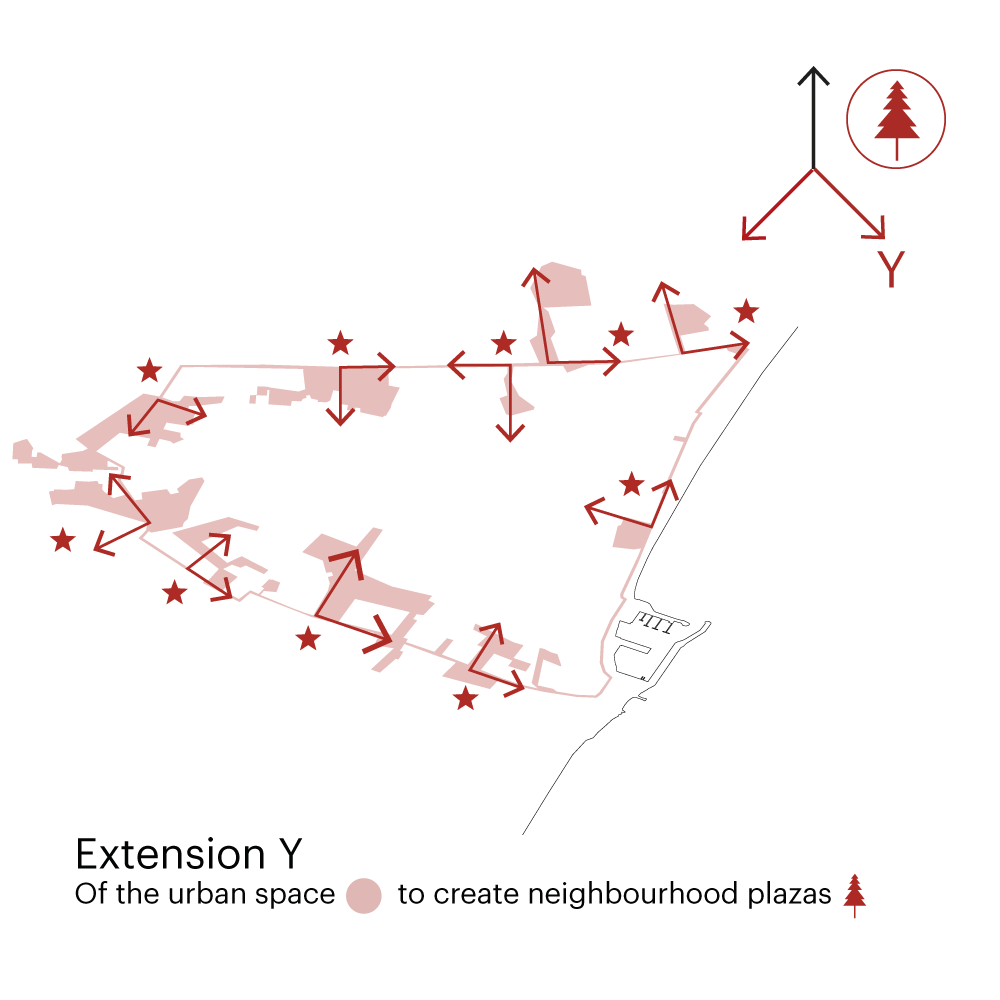
Y creates a new urban planning based on quality public space. Wide and open neighbourhood plazas connected to the public services of the neighbourhood will achieve a safer environment and more accessible to all citizens which will enhance social integration.
The central plaza is a meeting point in the neighbourhood linked to public services. This new plaza gives access to the public education facilities and provides a space for activities with green and shadow.
The neighbourhood plazas are a transition from public to private. They are defined by the residential blocks that create a sequence of open spaces, which are connected through some openings on the blocks. Two types of neighbourhood plazas represent the transition to the fields or to the city.
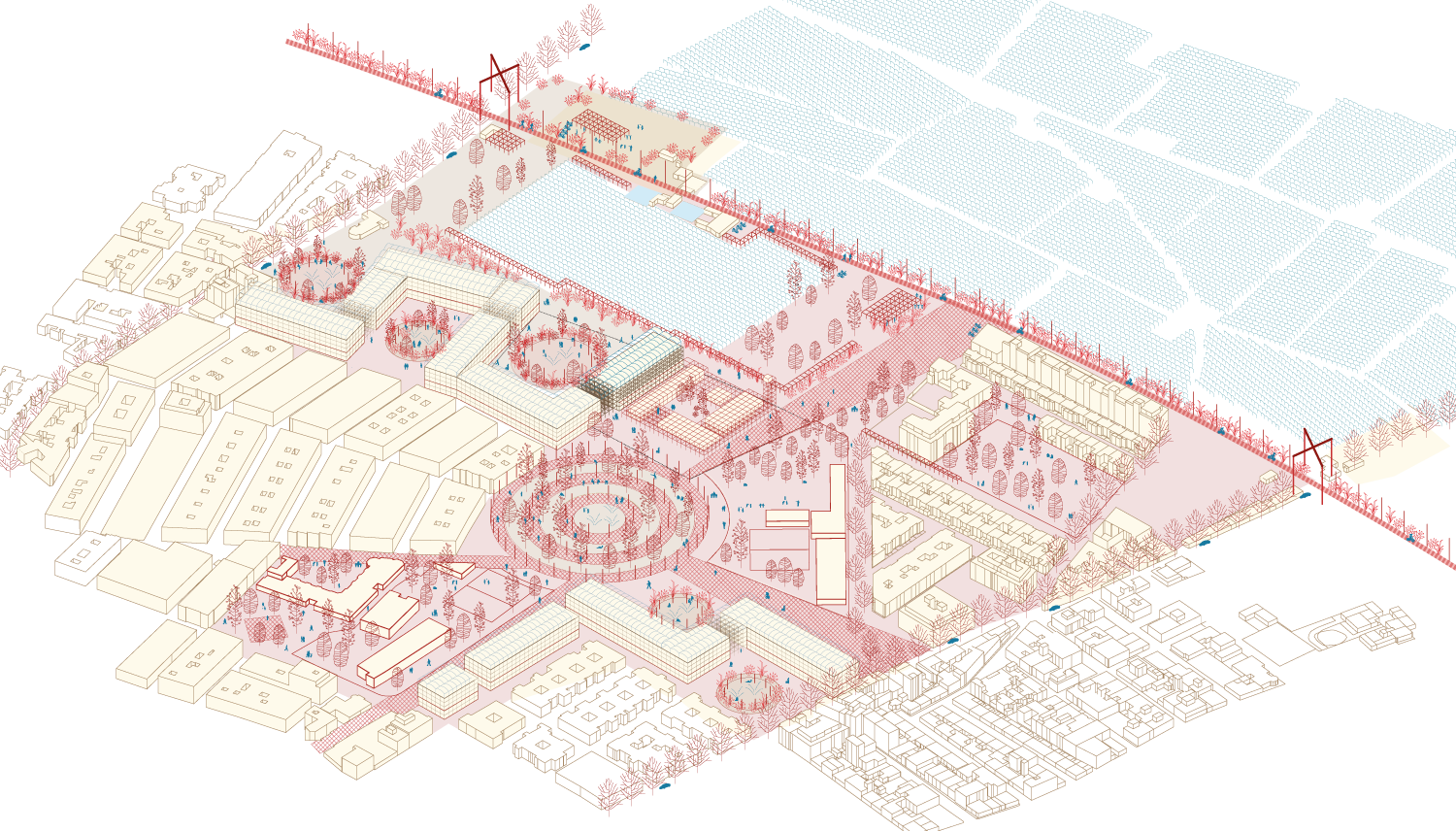
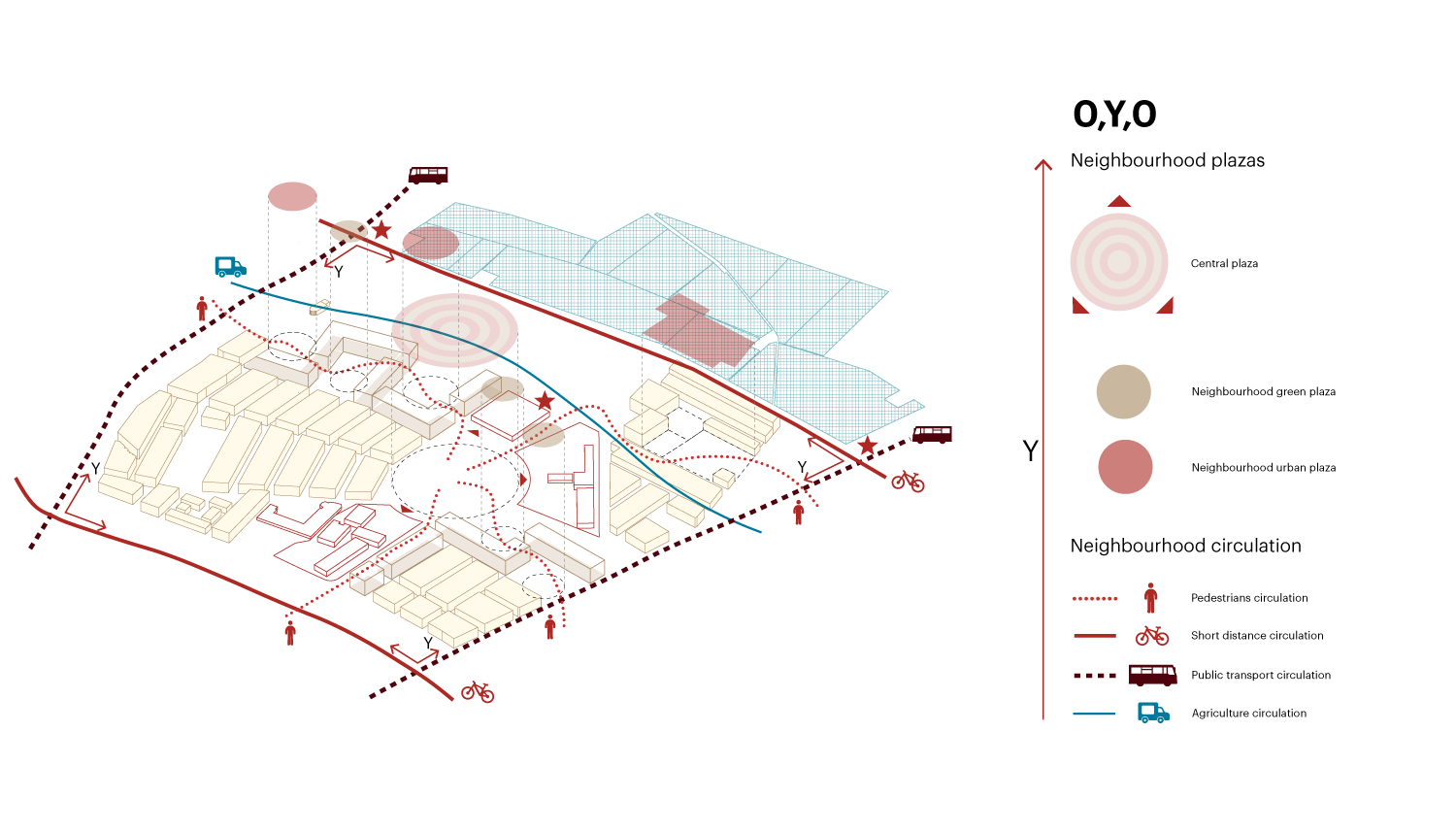


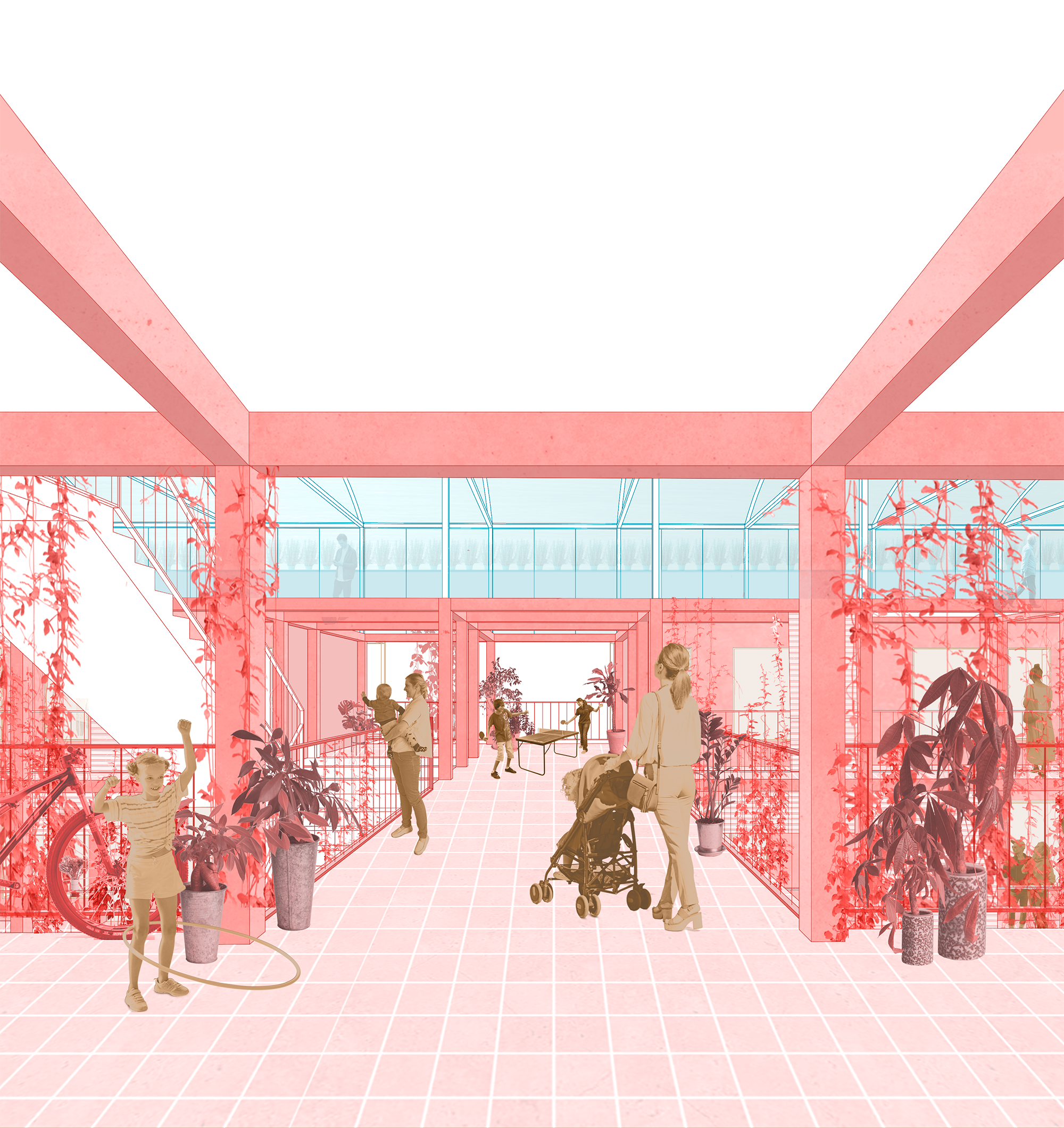
(0,0,Z) Superposition
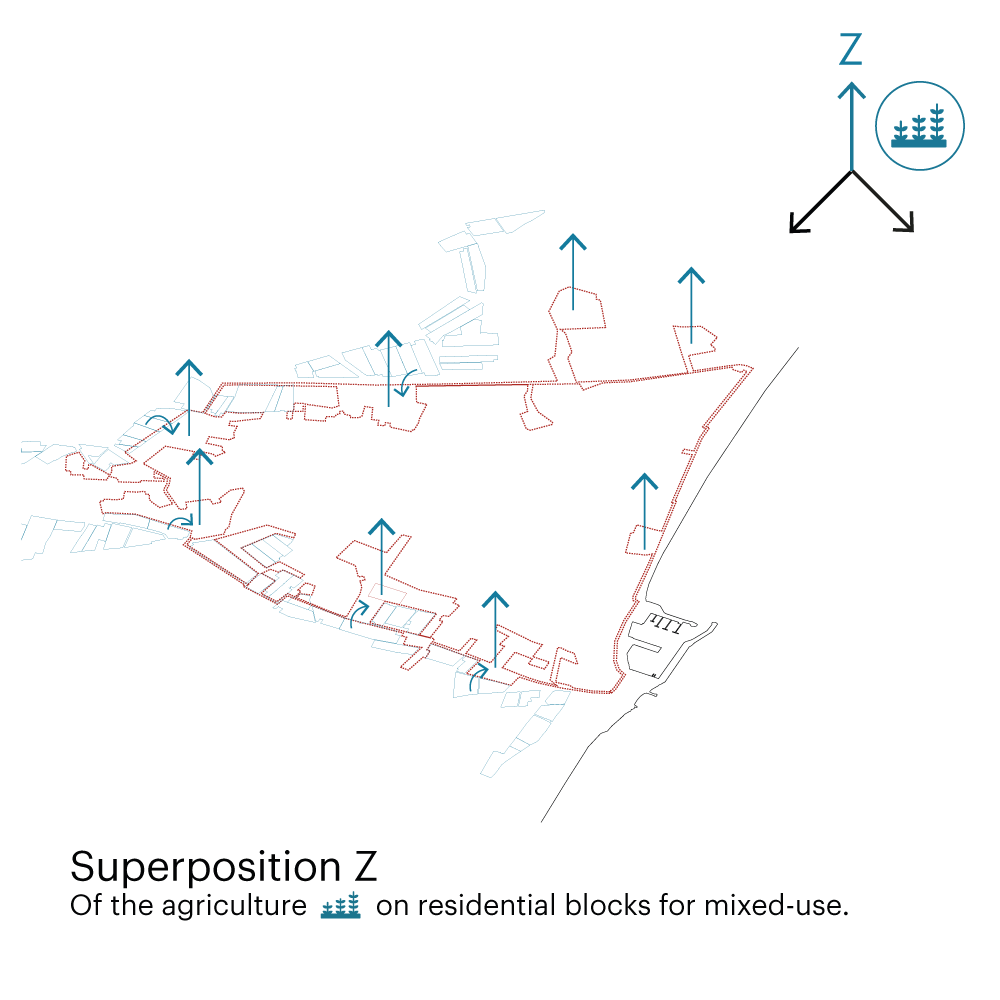
Z is the superposition of uses that responds to the different needs and realities. A mixed-use system connected to the public space will enhance social integration.
The co-working model merges working and living and it’s a two-module duplex system dedicated to work for small business and professionals. The co-living model consists of a flexible module aggregation system that gives multiple possibilities to the different needs. The last floor is the co-farming model, which brings together the agricultural and the living function and it’s meant to gradually change the plastic sea.
The co-mmunity center is part of the social facilities accessible from the central plaza and it’s organised around an internal co-mmunity plaza. It includes several flexible classrooms, a toy library, a coffee shop, an auditorium. This route ends up on the iconic watch and water tower that offers views to and reminds the importance of natural resources.
